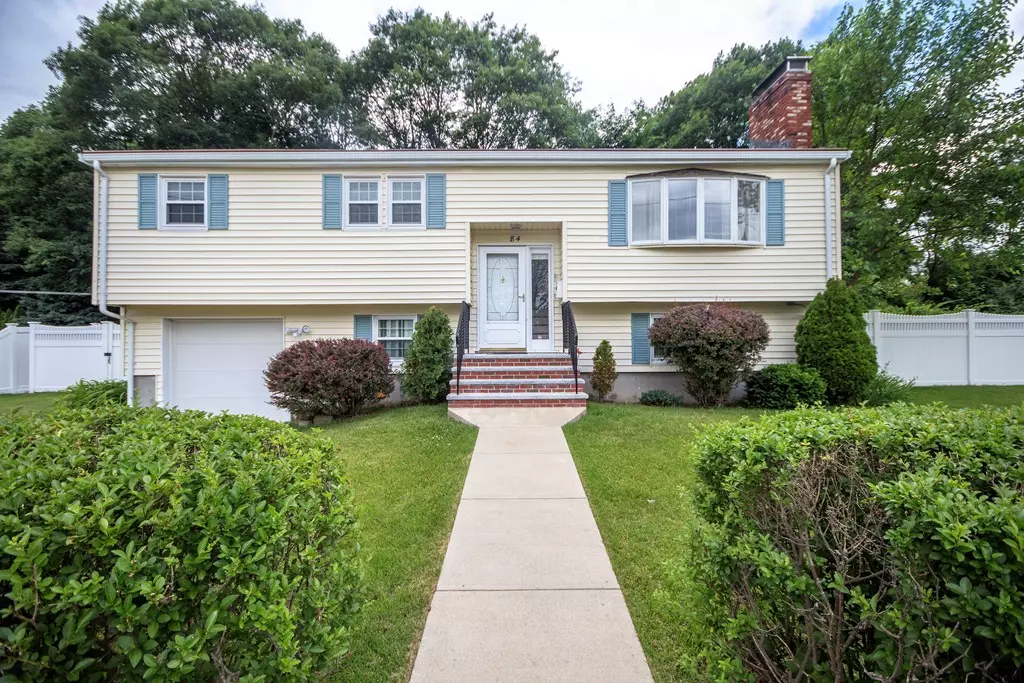$570,000
$579,900
1.7%For more information regarding the value of a property, please contact us for a free consultation.
84 Bornwood Dr Norwood, MA 02062
4 Beds
2.5 Baths
2,188 SqFt
Key Details
Sold Price $570,000
Property Type Single Family Home
Sub Type Single Family Residence
Listing Status Sold
Purchase Type For Sale
Square Footage 2,188 sqft
Price per Sqft $260
MLS Listing ID 72349972
Sold Date 08/22/18
Style Raised Ranch
Bedrooms 4
Full Baths 2
Half Baths 1
HOA Y/N false
Year Built 1967
Annual Tax Amount $4,223
Tax Year 2018
Lot Size 10,454 Sqft
Acres 0.24
Property Description
If you are looking for condition, space and location, this has it all. Tastefully updated throughout both floors. It features a bright and spacious fireplace living room, opening to a dining room. Kitchen has updated white cabinets, corian counter tops, and stainless steel appliances. Three large bedrooms on this floor, master has half bath. Full bath with jacuzzi completes this level.. Additional bedroom on the lower level, family room with fireplace and hardwood floor, opens to a play room, man cave or in-home office. New roof (2016) with premium gutter helmet system, New windows (2016) New electrical circuit box with new feed line (2016) New gas forced hot water heating system & central air. New walkway & granite steps. Two driveways for plenty of parking. New deck overlooking a fabulous fenced in back yard. Commuters delight.Short stroll to back of Norwood commuter rail and quick access to all major highways. Close to school, town center and all. Super neighborhood
Location
State MA
County Norfolk
Zoning res
Direction Jacobsen to Bornwood
Rooms
Family Room Flooring - Laminate
Primary Bedroom Level First
Dining Room Flooring - Hardwood, Deck - Exterior, Exterior Access
Kitchen Ceiling Fan(s), Pantry, Countertops - Stone/Granite/Solid, Remodeled, Stainless Steel Appliances, Gas Stove
Interior
Interior Features Office
Heating Baseboard, Natural Gas
Cooling Central Air
Flooring Wood, Tile, Marble, Flooring - Laminate
Fireplaces Number 2
Fireplaces Type Family Room, Living Room
Appliance Range, Dishwasher, Disposal, Gas Water Heater, Plumbed For Ice Maker, Utility Connections for Gas Range, Utility Connections for Electric Range, Utility Connections for Gas Oven
Laundry In Basement, Washer Hookup
Exterior
Garage Spaces 1.0
Fence Fenced/Enclosed
Community Features Public Transportation, Shopping, Pool, Park, Medical Facility, Highway Access, House of Worship, Private School, Public School, T-Station, Sidewalks
Utilities Available for Gas Range, for Electric Range, for Gas Oven, Washer Hookup, Icemaker Connection
Waterfront false
Roof Type Shingle
Total Parking Spaces 8
Garage Yes
Building
Lot Description Level
Foundation Concrete Perimeter
Sewer Public Sewer
Water Public
Schools
Elementary Schools Balch
Middle Schools Coakley
Others
Senior Community false
Read Less
Want to know what your home might be worth? Contact us for a FREE valuation!

Our team is ready to help you sell your home for the highest possible price ASAP
Bought with Chris Kostopoulos Group • Keller Williams Realty






