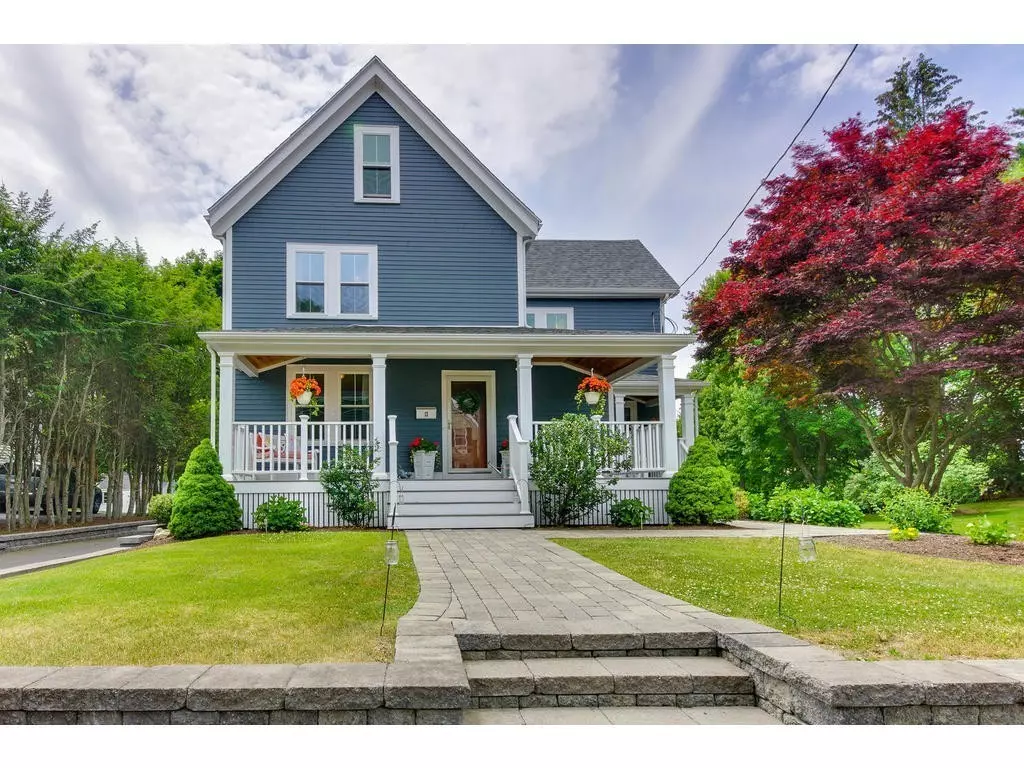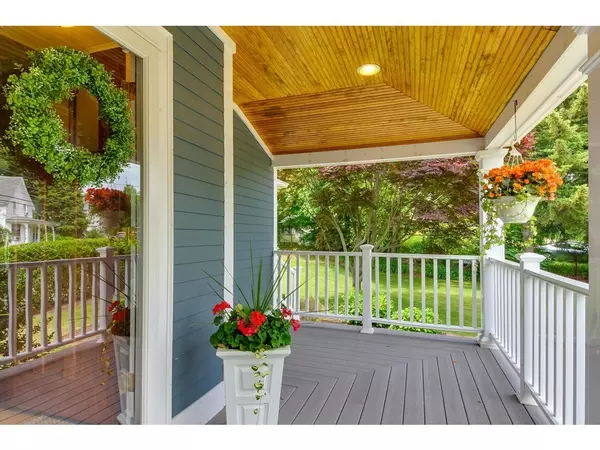$712,000
$689,000
3.3%For more information regarding the value of a property, please contact us for a free consultation.
13 Cedar Street Norwood, MA 02062
4 Beds
3 Baths
2,077 SqFt
Key Details
Sold Price $712,000
Property Type Single Family Home
Sub Type Single Family Residence
Listing Status Sold
Purchase Type For Sale
Square Footage 2,077 sqft
Price per Sqft $342
MLS Listing ID 72349802
Sold Date 08/17/18
Style Colonial
Bedrooms 4
Full Baths 3
HOA Y/N false
Year Built 1905
Annual Tax Amount $5,444
Tax Year 2018
Lot Size 0.460 Acres
Acres 0.46
Property Description
Rare opportunity to own a home w/period details & charm that is essentially new! Recent extensive renovations & upgrades: Hardiplank siding, Certain-teed roof, Weil McLain Boiler, thermopane windows, upgraded electrical, composite porches and rear deck. Interior features high ceilings and tastefully renovated interior including 3 designer baths. 1st floor consists of LR w/built-in shelving, DR w/wainscoting; eat-in-kitchen with Silestone counters & s/s appliances, a den with deep closet (first-floor bedroom option), full bath, and mudroom w/laundry. 2nd floor consists of 3 BRs and a full bath. Walk-out lower level is finished, with another full, upscale bath. Wood floors in principal rooms on 1st and 2nd floor; Walk up attic; c/air (3 zones). Abundant storage in pantries, closets, attic, basement and bonus storage "shed". ½ acre manicured lot; beautiful landscaping; enormous yard. Come see this gem! 1st showings @ OH Sat, 6/23 2-4 p.m. Sorry no exceptions. Offers due Wed. 6/27 7 pm.
Location
State MA
County Norfolk
Zoning R
Direction Rt 1A to Chapel St to Cedar St
Rooms
Family Room Walk-In Closet(s), Flooring - Laminate, Exterior Access, Recessed Lighting
Basement Full, Finished, Walk-Out Access
Primary Bedroom Level Second
Dining Room Flooring - Wood, Chair Rail
Kitchen Closet, Flooring - Wood, Countertops - Stone/Granite/Solid, Kitchen Island, Recessed Lighting, Stainless Steel Appliances, Wine Chiller, Gas Stove
Interior
Heating Baseboard, Natural Gas
Cooling Central Air
Flooring Wood, Tile
Appliance Range, Dishwasher, Disposal, Refrigerator, Washer, Dryer, Wine Refrigerator, Range Hood, Gas Water Heater, Plumbed For Ice Maker, Utility Connections for Gas Range, Utility Connections for Gas Oven, Utility Connections for Electric Dryer
Laundry Closet - Walk-in, Flooring - Stone/Ceramic Tile, Electric Dryer Hookup, Washer Hookup, First Floor
Exterior
Exterior Feature Rain Gutters, Storage
Fence Fenced/Enclosed
Community Features Public Transportation, Shopping, Pool, Tennis Court(s), Park, Golf, Medical Facility, Highway Access, House of Worship, Private School, Public School, T-Station
Utilities Available for Gas Range, for Gas Oven, for Electric Dryer, Icemaker Connection
Waterfront false
Roof Type Shingle
Total Parking Spaces 8
Garage Yes
Building
Lot Description Gentle Sloping
Foundation Concrete Perimeter
Sewer Public Sewer
Water Public
Schools
Elementary Schools Cleveland
Middle Schools Norwood Junior
High Schools Norwood High
Others
Senior Community false
Read Less
Want to know what your home might be worth? Contact us for a FREE valuation!

Our team is ready to help you sell your home for the highest possible price ASAP
Bought with Tracy Boehme • Keller Williams Realty Boston Northwest






