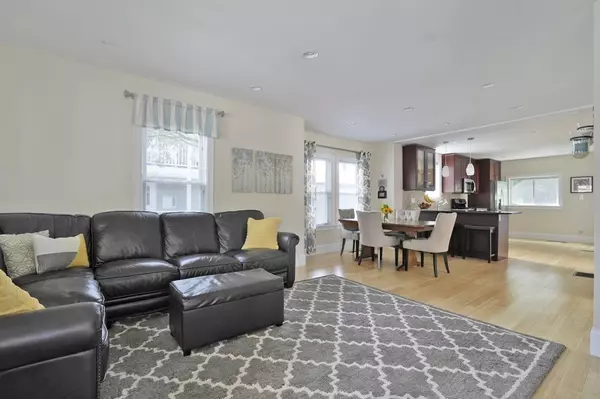$602,500
$549,000
9.7%For more information regarding the value of a property, please contact us for a free consultation.
80 Cherry St Malden, MA 02148
3 Beds
2.5 Baths
1,874 SqFt
Key Details
Sold Price $602,500
Property Type Single Family Home
Sub Type Single Family Residence
Listing Status Sold
Purchase Type For Sale
Square Footage 1,874 sqft
Price per Sqft $321
MLS Listing ID 72348969
Sold Date 08/17/18
Style Colonial
Bedrooms 3
Full Baths 2
Half Baths 1
HOA Y/N false
Year Built 1930
Annual Tax Amount $4,294
Tax Year 2018
Lot Size 4,356 Sqft
Acres 0.1
Property Sub-Type Single Family Residence
Property Description
FIRST OPEN HOUSES Sat 12:00-1:30 & Sun 11:00-12:30. Completely renovated from top to bottom in 2014, this beautiful home sits in the highly desirable Forestdale neighborhood of Malden. Walk through the enclosed front porch into an open first floor with gorgeous bamboo floors throughout and incredible natural light - perfect for entertaining and family gatherings. The spacious second level en-suite bedroom features vaulted ceilings, spa-like full bath and large walk-in closet with custom shelving. The partially finished lower level features a large custom storage closet, providing additional flexible living space well-suited for guests, casual hang out space, office. With a level, fenced in backyard, your entertaining space doubles! This location cannot be beat; just over a mile to the Malden Center and Oak Grove orange line stops, Wyoming Hill commuter rail, walking distance to the Forestdale Elementary School, playgrounds and close to major commuter routes including Route 1 and I-93
Location
State MA
County Middlesex
Area Forestdale
Zoning ResA
Direction Lebanon Street to Cherry Street
Rooms
Family Room Flooring - Hardwood
Basement Full, Partially Finished
Primary Bedroom Level Second
Kitchen Flooring - Hardwood, Countertops - Stone/Granite/Solid, Breakfast Bar / Nook
Interior
Heating Central, Forced Air, Natural Gas
Cooling Central Air
Flooring Hardwood
Appliance Range, Dishwasher, Disposal, Microwave, Refrigerator, Gas Water Heater, Tank Water Heater
Laundry Second Floor
Exterior
Garage Spaces 1.0
Fence Fenced
Community Features Public Transportation, Shopping, Walk/Jog Trails, Medical Facility, Laundromat, Highway Access, House of Worship, Public School, T-Station
Roof Type Shingle
Total Parking Spaces 5
Garage Yes
Building
Foundation Block
Sewer Public Sewer
Water Public
Architectural Style Colonial
Others
Senior Community false
Read Less
Want to know what your home might be worth? Contact us for a FREE valuation!

Our team is ready to help you sell your home for the highest possible price ASAP
Bought with Christine M. Rocha • Residential Realty Group





