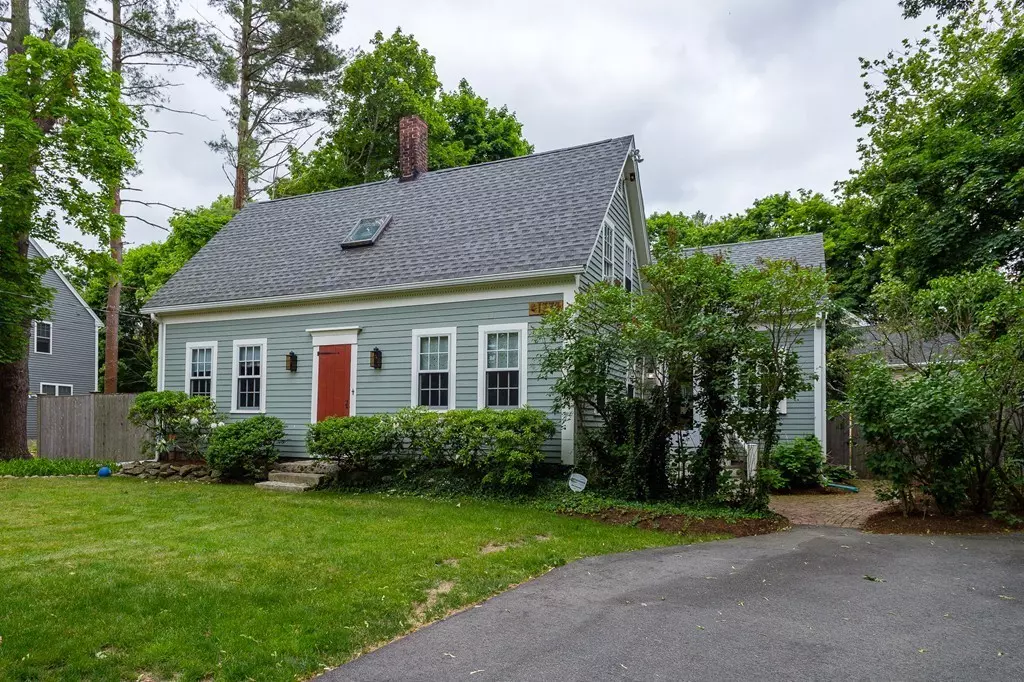$394,500
$395,000
0.1%For more information regarding the value of a property, please contact us for a free consultation.
30 Depot Street Easton, MA 02375
3 Beds
2 Baths
1,540 SqFt
Key Details
Sold Price $394,500
Property Type Single Family Home
Sub Type Single Family Residence
Listing Status Sold
Purchase Type For Sale
Square Footage 1,540 sqft
Price per Sqft $256
MLS Listing ID 72347909
Sold Date 11/27/18
Style Cape, Antique
Bedrooms 3
Full Baths 2
HOA Y/N false
Year Built 1774
Annual Tax Amount $4,000
Tax Year 2018
Lot Size 7,405 Sqft
Acres 0.17
Property Sub-Type Single Family Residence
Property Description
MOTIVATED SELLER!!! This home is a GEM! If you love antique charm such as wide pine floors though out, amazing architectural details, this is the home for you. Kitchen was remodeled with ceiling height high end cherry cabinets, granite counters and of course stainless appliances. 3 Bedrooms and 1 full bath and 1 3/4 bath with a stall shower. All systems have been updated including furnace, electrical, roof is 2 years young. A new screened in porch that will offer 3 seasons of outdoor living. A gorgeous fire pit in the fenced back yard with a new shed for storage. Beautifully landscaped with mature plantings. Easton is steeped in charm and history and now you can own a historic home with everything you need to enjoy life. Title V is complete. Close to all major highways and right in-between Providence RI and Boston MA. Make an appointment today to see this one of a kind home!
Location
State MA
County Bristol
Zoning res
Direction Route 138 (Washington Street) to Depot Street
Rooms
Family Room Flooring - Wood
Basement Full, Interior Entry, Bulkhead
Primary Bedroom Level Second
Dining Room Flooring - Hardwood
Kitchen Flooring - Stone/Ceramic Tile, Countertops - Stone/Granite/Solid, Countertops - Upgraded
Interior
Heating Oil, Electric
Cooling Wall Unit(s)
Flooring Tile, Carpet, Hardwood, Pine
Appliance Range, Dishwasher, Refrigerator, Oil Water Heater, Utility Connections for Electric Range, Utility Connections for Electric Oven, Utility Connections for Electric Dryer
Laundry In Basement, Washer Hookup
Exterior
Exterior Feature Rain Gutters, Storage, Professional Landscaping
Fence Fenced
Community Features Shopping, Pool, Tennis Court(s), Park, Walk/Jog Trails, Golf, Conservation Area, Highway Access, Public School, University
Utilities Available for Electric Range, for Electric Oven, for Electric Dryer, Washer Hookup
Roof Type Shingle
Total Parking Spaces 4
Garage No
Building
Lot Description Level
Foundation Stone
Sewer Private Sewer
Water Public
Architectural Style Cape, Antique
Schools
Elementary Schools Moreau Hall
Middle Schools Easton Middle
High Schools Oliver Ames
Read Less
Want to know what your home might be worth? Contact us for a FREE valuation!

Our team is ready to help you sell your home for the highest possible price ASAP
Bought with Cheryl Tesler • Coldwell Banker Residential Brokerage - Norwell





