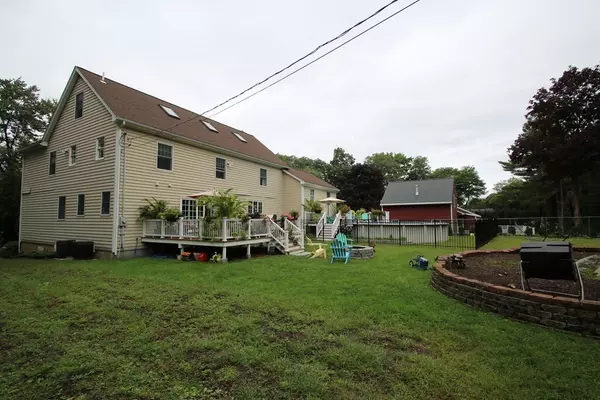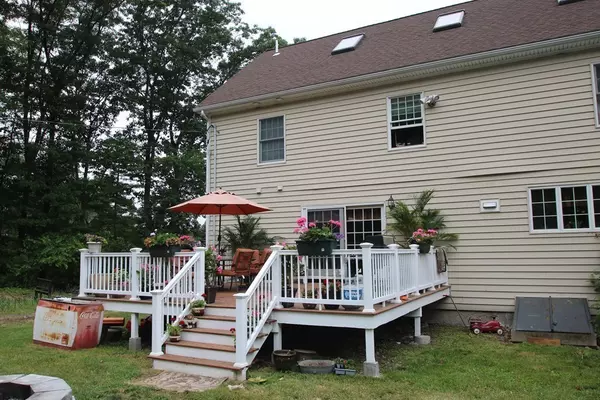$676,000
$699,900
3.4%For more information regarding the value of a property, please contact us for a free consultation.
115 Lynn Fells Parkway Saugus, MA 01906
4 Beds
3.5 Baths
3,621 SqFt
Key Details
Sold Price $676,000
Property Type Single Family Home
Sub Type Single Family Residence
Listing Status Sold
Purchase Type For Sale
Square Footage 3,621 sqft
Price per Sqft $186
MLS Listing ID 72347858
Sold Date 11/23/18
Style Colonial
Bedrooms 4
Full Baths 3
Half Baths 1
Year Built 2006
Annual Tax Amount $7,719
Tax Year 2018
Lot Size 0.460 Acres
Acres 0.46
Property Description
Custom and Spacious 9 room Colonial offers over 3,600 sq ft, 4 bedrooms (one with no closet), 3 1/2 baths, granite kitchen with stainless steel appliances, peninsula with seating and pantry open to dining area with custom built-ins, ceramic tile flooring and oversized slider to deck, fireplace living room, huge 1st floor family room - great for entertaining, desirable 1st floor master bedroom offering private bath with granite vanity, Jacuzzi tub and oversized, separate shower with seat, second floor offers 2nd master bedroom with private bath, 2 additional bedrooms, office, super convenient and spacious walk-up attic for future expansion, central air, two car garage, large lot with fenced-in above ground pool area, stylish farmer's porch, located on desirable Lynn Fells Parkway. GORGEOUS size rooms - great home for LARGE or growing family!! Motivated seller!!
Location
State MA
County Essex
Zoning call town
Direction Lynn Fells Parkway
Rooms
Family Room Flooring - Wall to Wall Carpet
Basement Full
Primary Bedroom Level First
Kitchen Flooring - Stone/Ceramic Tile, Dining Area, Countertops - Stone/Granite/Solid, Deck - Exterior, Slider, Stainless Steel Appliances
Interior
Interior Features Bathroom - Full, Bathroom, Office
Heating Baseboard, Oil
Cooling Central Air
Flooring Wood, Tile, Carpet, Flooring - Wood
Fireplaces Number 1
Fireplaces Type Living Room
Appliance Oil Water Heater
Laundry First Floor
Exterior
Garage Spaces 2.0
Pool Above Ground
Roof Type Shingle
Total Parking Spaces 4
Garage Yes
Private Pool true
Building
Lot Description Easements
Foundation Concrete Perimeter
Sewer Public Sewer
Water Public
Schools
Middle Schools Belmonte Middle
High Schools Saugus High
Read Less
Want to know what your home might be worth? Contact us for a FREE valuation!

Our team is ready to help you sell your home for the highest possible price ASAP
Bought with Zambrano Properties & Associates • RE/MAX Trinity






