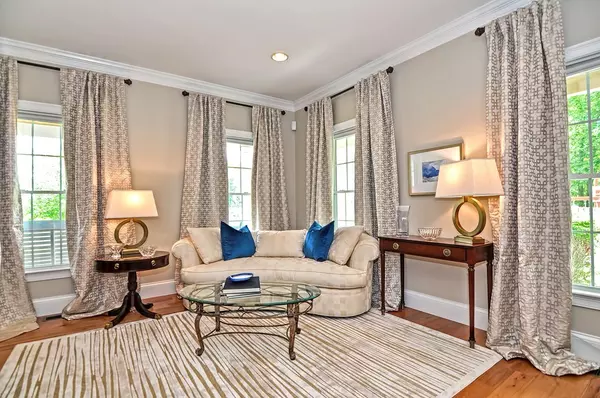$1,000,000
$1,029,000
2.8%For more information regarding the value of a property, please contact us for a free consultation.
150 Riverside Drive Wrentham, MA 02093
5 Beds
4 Baths
5,490 SqFt
Key Details
Sold Price $1,000,000
Property Type Single Family Home
Sub Type Single Family Residence
Listing Status Sold
Purchase Type For Sale
Square Footage 5,490 sqft
Price per Sqft $182
Subdivision Wampanoag Estates
MLS Listing ID 72346402
Sold Date 07/27/18
Style Colonial
Bedrooms 5
Full Baths 3
Half Baths 2
HOA Fees $20/ann
HOA Y/N true
Year Built 2007
Annual Tax Amount $13,438
Tax Year 2018
Lot Size 0.510 Acres
Acres 0.51
Property Description
Extraordinary Custom Col W/Direct Access And Stunning Views Of Lake Pearl Sited At End Of Cul-De-Sac In Coveted Wampanoag Estates!*Timeless Craftsmanship& Rich Detail Throughout This Exquisite Home Welcomes You In Through An Elegant Foyer W/Gorgeous Hardwoods,Upgraded Molding,Transom Window Accents,Double Staircase*Formal LR &DR W/French Doors& Beautiful Accent Lighting*Gourmet Kitchen W/Granite,Newer High End SS Appliances,Sub-Zero,Wolf Double Ovens,Butler's Pantry W/Wine Refrig,Ctr Island W/Wet Sink,Vented Hood,Dining Area Overlooking Lake*Stone Floor To Ceiling FP FR W/Accent Columns*Mudroom W/Built-Ins &Half Bath*2nd Level Incl 4 Bedrooms,Each W/Ensuite Bathroom Generous Closets*Enter Master Suite Through Double French Doors To A Library/Sitting Rm W/Built-Ins,Bow Window Overlooks Amazing Views Of Lake,Jacuzzi Bath W/Custom Shower,Double VanityW/Granite Complete This Luxurious Spa-Like Retreat* 2nd Flr Office/NurseryW/Hdwds*Finished Walk Out LL Features 5Th BR W/Closet,Media&PlayRM
Location
State MA
County Norfolk
Zoning R-30
Direction West St to Riverside Dr
Rooms
Family Room Closet/Cabinets - Custom Built, Flooring - Hardwood, Recessed Lighting
Basement Full, Finished, Walk-Out Access, Interior Entry
Primary Bedroom Level Second
Dining Room Flooring - Hardwood, French Doors, Chair Rail, Wainscoting
Kitchen Flooring - Hardwood, Dining Area, Pantry, Countertops - Stone/Granite/Solid, Kitchen Island, Wet Bar, Recessed Lighting, Stainless Steel Appliances, Wine Chiller
Interior
Interior Features Bathroom - Full, Bathroom - Double Vanity/Sink, Bathroom - Tiled With Shower Stall, Closet - Linen, Countertops - Stone/Granite/Solid, Bathroom - Half, Closet/Cabinets - Custom Built, Bathroom, Library, Home Office, Media Room, Play Room, Central Vacuum, Wet Bar
Heating Forced Air, Natural Gas
Cooling Central Air
Flooring Wood, Tile, Carpet, Flooring - Stone/Ceramic Tile, Flooring - Hardwood, Flooring - Wall to Wall Carpet
Fireplaces Number 1
Fireplaces Type Family Room
Appliance Oven, Dishwasher, Microwave, Countertop Range, Refrigerator, Range Hood, Gas Water Heater, Utility Connections for Gas Range, Utility Connections for Electric Oven
Laundry Closet/Cabinets - Custom Built, Flooring - Stone/Ceramic Tile, Second Floor
Exterior
Exterior Feature Rain Gutters, Professional Landscaping, Sprinkler System, Decorative Lighting
Garage Spaces 3.0
Community Features Shopping, Pool, Tennis Court(s), Park, Walk/Jog Trails, Stable(s), Golf, Medical Facility, Conservation Area, Highway Access, House of Worship, Public School, T-Station, Sidewalks
Utilities Available for Gas Range, for Electric Oven
Waterfront false
Waterfront Description Beach Front, Lake/Pond
Roof Type Shingle
Total Parking Spaces 6
Garage Yes
Building
Lot Description Cul-De-Sac, Wooded
Foundation Concrete Perimeter
Sewer Private Sewer
Water Public
Schools
Elementary Schools Wrentham Elemen
Middle Schools Kp Middle
High Schools Kp High
Read Less
Want to know what your home might be worth? Contact us for a FREE valuation!

Our team is ready to help you sell your home for the highest possible price ASAP
Bought with Jennifer Anderson • Coldwell Banker Residential Brokerage - Franklin






