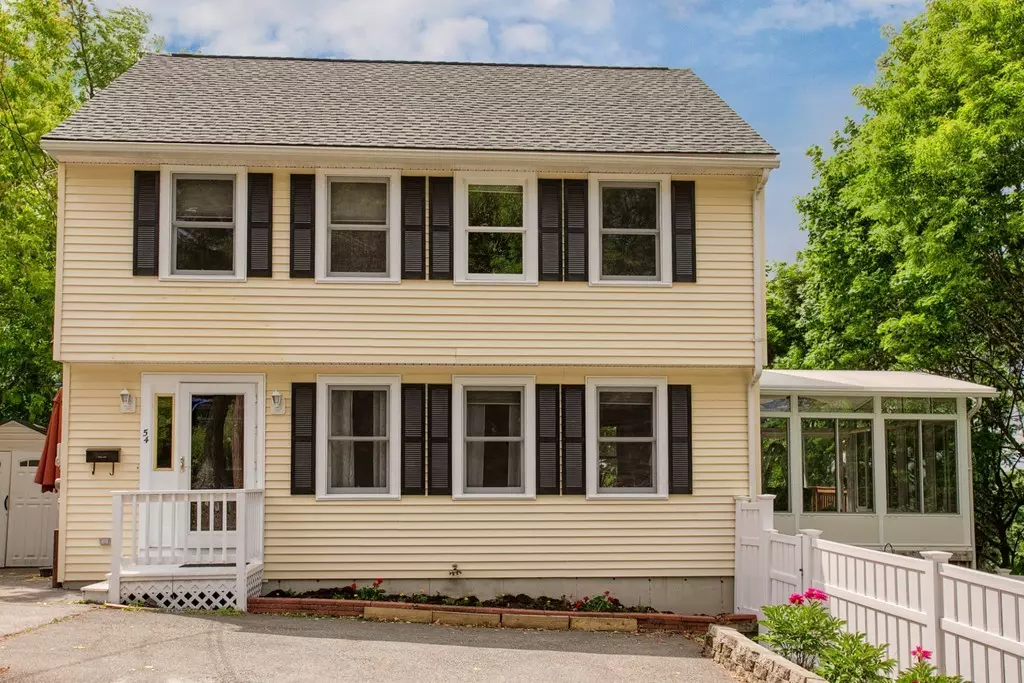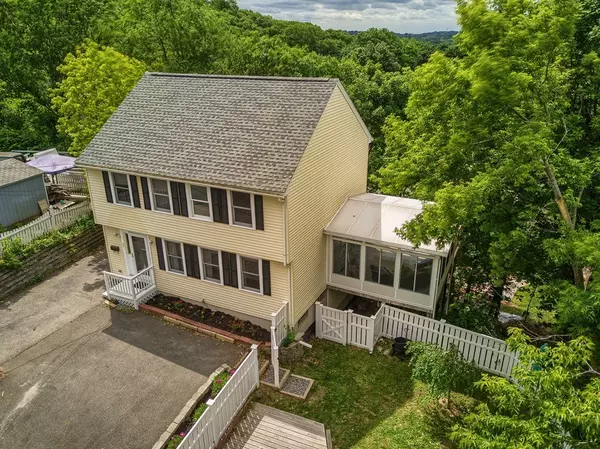$523,000
$479,900
9.0%For more information regarding the value of a property, please contact us for a free consultation.
54 Dennis Rd Malden, MA 02148
3 Beds
1.5 Baths
1,456 SqFt
Key Details
Sold Price $523,000
Property Type Single Family Home
Sub Type Single Family Residence
Listing Status Sold
Purchase Type For Sale
Square Footage 1,456 sqft
Price per Sqft $359
MLS Listing ID 72345742
Sold Date 07/12/18
Style Garrison
Bedrooms 3
Full Baths 1
Half Baths 1
HOA Y/N false
Year Built 1997
Annual Tax Amount $6,238
Tax Year 2018
Lot Size 7,840 Sqft
Acres 0.18
Property Sub-Type Single Family Residence
Property Description
Amazing opportunity to own this YOUNG 3 bedroom colonial on the Melrose line with a fantastic floor plan, fenced yard, and full semi-finished WALKOUT basement with high ceilings! Move right in and relax in your large sun room with radiant floor heating and watch the seasons change with seasonal views of the Boston skyline. The large kitchen, dining room, and generously sized bedrooms complete this wonderful package. Enjoy easy access to both highways and public transportation with just a .2 mile walk to the 106 bus to the Orange line. A new roof (2014) and 3 non tandem parking spots complete this incredible home. Homes like this one do not come along often so don't miss your chance!
Location
State MA
County Middlesex
Area Maplewood
Zoning ResA
Direction Use GPS
Rooms
Basement Full, Partially Finished, Walk-Out Access
Primary Bedroom Level Second
Dining Room Flooring - Wood
Kitchen Flooring - Wood
Interior
Interior Features Sun Room, Foyer
Heating Baseboard, Oil
Cooling Window Unit(s)
Flooring Wood, Tile, Flooring - Wood
Appliance Range, Dishwasher, Refrigerator, Washer, Dryer, Oil Water Heater, Utility Connections for Electric Range
Laundry In Basement
Exterior
Exterior Feature Garden
Fence Fenced
Community Features Public Transportation, Shopping, Highway Access, Public School
Utilities Available for Electric Range
View Y/N Yes
View City View(s), City
Roof Type Shingle
Total Parking Spaces 3
Garage No
Building
Lot Description Wooded
Foundation Concrete Perimeter
Sewer Public Sewer
Water Public
Architectural Style Garrison
Others
Senior Community false
Read Less
Want to know what your home might be worth? Contact us for a FREE valuation!

Our team is ready to help you sell your home for the highest possible price ASAP
Bought with David Beeching • Coldwell Banker Residential Brokerage - Arlington





