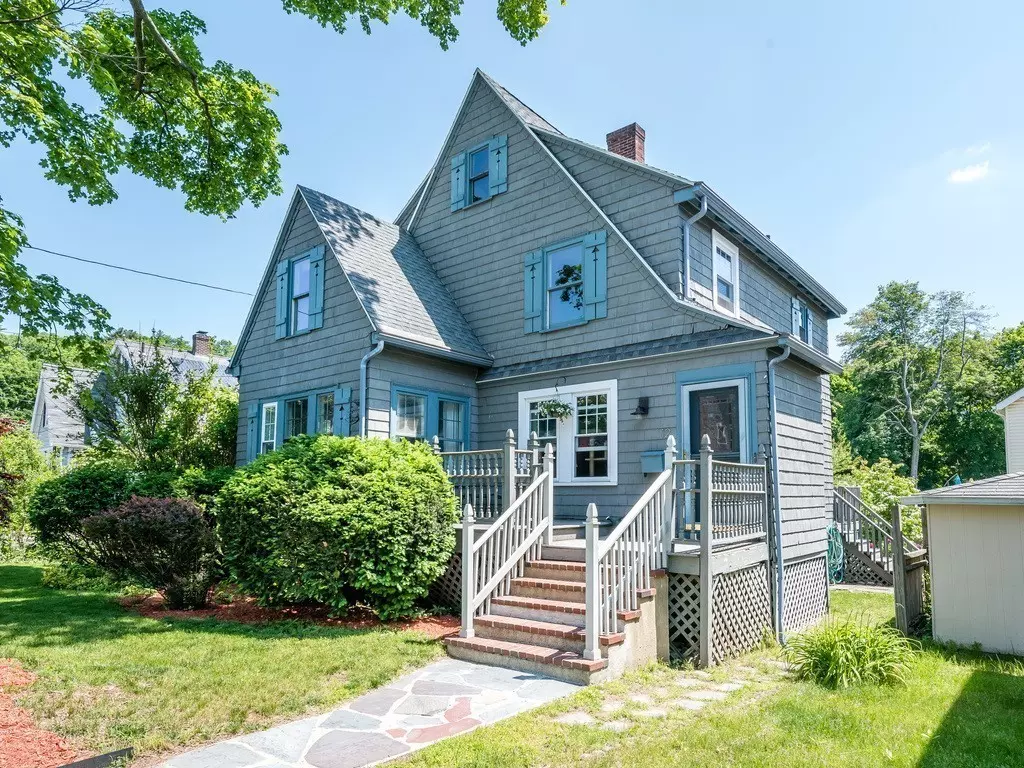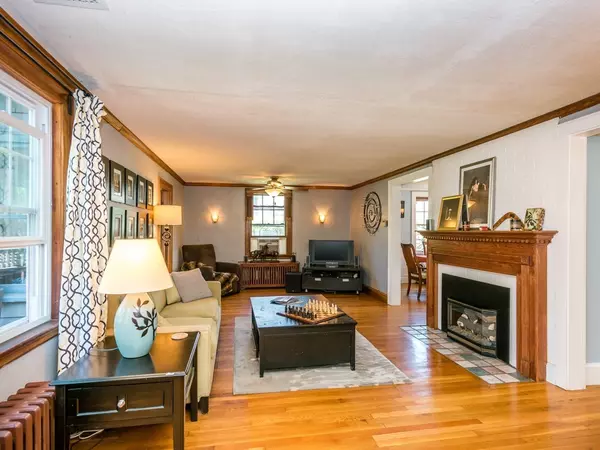$550,000
$499,000
10.2%For more information regarding the value of a property, please contact us for a free consultation.
12 Baincroft Rd Malden, MA 02148
3 Beds
1.5 Baths
1,532 SqFt
Key Details
Sold Price $550,000
Property Type Single Family Home
Sub Type Single Family Residence
Listing Status Sold
Purchase Type For Sale
Square Footage 1,532 sqft
Price per Sqft $359
MLS Listing ID 72345584
Sold Date 07/30/18
Style Colonial
Bedrooms 3
Full Baths 1
Half Baths 1
HOA Y/N false
Year Built 1929
Annual Tax Amount $6,484
Tax Year 2018
Lot Size 4,356 Sqft
Acres 0.1
Property Sub-Type Single Family Residence
Property Description
Adorable storybook colonial in desirable Forestdale neighborhood on quiet dead end street. Spacious living room with gas fireplace for entertaining or relaxing with family; separate year-round sunroom is perfect for an office, or to hide the kids' toys. Bright open kitchen/diner features stainless steel appliances and plenty of counter space, plus access to the generous back deck featuring a natural gas grill/hook-up. Sun-filled second floor features two large and one small bedroom, plus main bath. Generous closet space, and hardwood floors throughout. EXPANSION POTENTIAL - walk-up attic space is open and ready for your imagination! Commuters: less than a mile walk to Oak Grove Orange line T-stop; 20 minute ride to downtown Boston (State Street). One mile walk to the shops & restaurants in Malden Center. If you love the outdoors, it's just a short drive to hiking and more at the Fells Reservation - or, pop over and enjoy a walk along the ocean at nearby Revere Beach.
Location
State MA
County Middlesex
Area Forestdale
Zoning ResA
Direction Pierce to Bainbridge to Baincroft
Rooms
Basement Full, Garage Access, Unfinished
Primary Bedroom Level Second
Dining Room Flooring - Hardwood, Exterior Access
Kitchen Flooring - Hardwood, Stainless Steel Appliances
Interior
Interior Features Sun Room
Heating Steam, Natural Gas
Cooling Window Unit(s)
Flooring Hardwood, Flooring - Hardwood
Fireplaces Number 1
Fireplaces Type Living Room
Appliance Disposal, Trash Compactor, Dryer, ENERGY STAR Qualified Refrigerator, ENERGY STAR Qualified Dishwasher, Range - ENERGY STAR, Gas Water Heater, Tank Water Heater, Utility Connections for Gas Range, Utility Connections for Gas Dryer
Laundry Gas Dryer Hookup, Washer Hookup, In Basement
Exterior
Exterior Feature Sprinkler System
Garage Spaces 1.0
Community Features Public Transportation, T-Station
Utilities Available for Gas Range, for Gas Dryer
Roof Type Shingle
Total Parking Spaces 5
Garage Yes
Building
Foundation Block, Stone
Sewer Public Sewer
Water Public
Architectural Style Colonial
Others
Senior Community false
Read Less
Want to know what your home might be worth? Contact us for a FREE valuation!

Our team is ready to help you sell your home for the highest possible price ASAP
Bought with Team Jen & Lynn • Thalia Tringo & Associates Real Estate, Inc.





