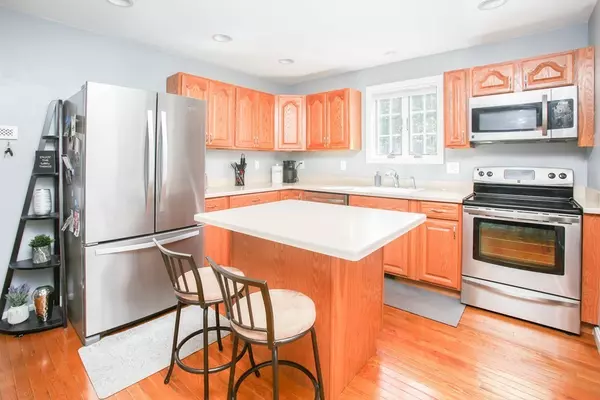$465,000
$474,999
2.1%For more information regarding the value of a property, please contact us for a free consultation.
244 Walnut St Saugus, MA 01906
3 Beds
2.5 Baths
2,013 SqFt
Key Details
Sold Price $465,000
Property Type Single Family Home
Sub Type Single Family Residence
Listing Status Sold
Purchase Type For Sale
Square Footage 2,013 sqft
Price per Sqft $230
MLS Listing ID 72344376
Sold Date 08/17/18
Style Colonial
Bedrooms 3
Full Baths 2
Half Baths 1
HOA Y/N false
Year Built 2011
Annual Tax Amount $5,190
Tax Year 2018
Lot Size 5,662 Sqft
Acres 0.13
Property Description
Rarely available for under 475k!! Come see this newer construction colonial that boasts over 2000 square feet of living space. This 3 bedroom, 2 1/2 bathroom home features a bright open floor plan with stainless steel appliances, center kitchen island with beautiful kitchen cabinetry. Hardwood floors throughout the main level, central air and completely refinished basement leading to a private outdoor courtyard. This electrifying property also offers laundry on the upstairs bedroom level, large master bedroom with en-suite master bathroom and large walk in closet. Lastly, this turnkey residence includes a two car attached garage with plenty of storage space. Close to public transit, all major highways and plenty of shopping nearby.
Location
State MA
County Essex
Zoning NA
Direction Walnut to Great Woods Rd. Driveway on Great Woods Rd
Rooms
Basement Full, Finished, Walk-Out Access, Sump Pump
Interior
Interior Features Wet Bar
Heating Forced Air, Natural Gas
Cooling Central Air
Flooring Wood, Tile, Carpet
Appliance Range, Dishwasher, Disposal, Microwave, Refrigerator, Freezer, Washer, Dryer, Gas Water Heater, Utility Connections for Gas Range
Exterior
Exterior Feature Rain Gutters, Storage
Garage Spaces 2.0
Fence Fenced
Community Features Public Transportation, Shopping, Walk/Jog Trails, Medical Facility, Highway Access, Public School
Utilities Available for Gas Range
Waterfront false
Roof Type Shingle
Total Parking Spaces 4
Garage Yes
Building
Lot Description Corner Lot
Foundation Other
Sewer Public Sewer
Water Public
Schools
Elementary Schools Lynnhurst
Middle Schools Belmonte
High Schools Saugus High
Read Less
Want to know what your home might be worth? Contact us for a FREE valuation!

Our team is ready to help you sell your home for the highest possible price ASAP
Bought with Talisa Rafferty • Advise Realty





