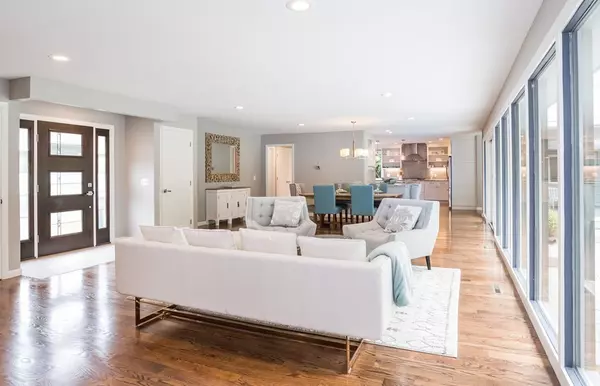$522,000
$554,000
5.8%For more information regarding the value of a property, please contact us for a free consultation.
134 Primrose Drive Longmeadow, MA 01106
3 Beds
2.5 Baths
2,396 SqFt
Key Details
Sold Price $522,000
Property Type Single Family Home
Sub Type Single Family Residence
Listing Status Sold
Purchase Type For Sale
Square Footage 2,396 sqft
Price per Sqft $217
MLS Listing ID 72342872
Sold Date 10/26/18
Style Ranch
Bedrooms 3
Full Baths 2
Half Baths 1
HOA Y/N false
Year Built 1962
Annual Tax Amount $8,361
Tax Year 2017
Lot Size 0.540 Acres
Acres 0.54
Property Sub-Type Single Family Residence
Property Description
STUNNING! Thoughtful and tasteful renovations for today's lifestyle in this open floor plan home offered at a new price. Walk through the front door and be wowed upon entering the Great Room with an expansive glass wall with views to the patio and private back yard. New wide dark stained oak flooring throughout. Imagine yourself living and entertaining in the gourmet kitchen with quartzite countertops, white cabinetry, state of the art appliances, center island and skylight. Mudroom with custom bench and access to side yard. First floor laundry. The family room is directly off the kitchen with a stone fireplace and access to the central patio. Master suite with walk-in closet and bath with stunning tile, double sinks and walk-in shower with rain head. Separate guest bedroom area was redesigned area with privacy doors and gorgeous bath. The list of updates is extensive . This is the sophisticated open floor plan ranch that you have been waiting for in a sought after neighborhood!
Location
State MA
County Hampden
Zoning RA1
Direction Williams to Heather left onto Primrose. House will be on the left.
Rooms
Family Room Flooring - Hardwood, Exterior Access, Open Floorplan, Recessed Lighting, Remodeled, Slider
Basement Full, Interior Entry, Bulkhead, Sump Pump, Concrete
Primary Bedroom Level First
Dining Room Flooring - Hardwood, Exterior Access, Open Floorplan, Recessed Lighting, Remodeled
Kitchen Skylight, Flooring - Hardwood, Countertops - Stone/Granite/Solid, Kitchen Island, Cabinets - Upgraded, Exterior Access, Open Floorplan, Recessed Lighting, Remodeled, Stainless Steel Appliances, Washer Hookup, Gas Stove
Interior
Interior Features Mud Room
Heating Forced Air, Natural Gas
Cooling Central Air
Flooring Tile, Hardwood, Flooring - Stone/Ceramic Tile
Fireplaces Number 1
Fireplaces Type Family Room
Appliance Oven, Dishwasher, Disposal, Microwave, Countertop Range, Refrigerator, Range Hood, Gas Water Heater, Tank Water Heater, Plumbed For Ice Maker, Utility Connections for Gas Range, Utility Connections for Electric Oven
Laundry Flooring - Stone/Ceramic Tile, First Floor, Washer Hookup
Exterior
Exterior Feature Rain Gutters, Professional Landscaping, Sprinkler System
Garage Spaces 2.0
Community Features Public Transportation, Shopping, Pool, Tennis Court(s), Golf, Medical Facility, Bike Path, Conservation Area, Highway Access, House of Worship, Public School, University
Utilities Available for Gas Range, for Electric Oven, Washer Hookup, Icemaker Connection
Roof Type Shingle
Total Parking Spaces 6
Garage Yes
Building
Foundation Concrete Perimeter
Sewer Public Sewer
Water Public
Architectural Style Ranch
Schools
Elementary Schools Blueberry Hill
Middle Schools Glenbrook
High Schools Lhs
Others
Senior Community false
Acceptable Financing Contract
Listing Terms Contract
Read Less
Want to know what your home might be worth? Contact us for a FREE valuation!

Our team is ready to help you sell your home for the highest possible price ASAP
Bought with Stephen Simard • eXp Realty






