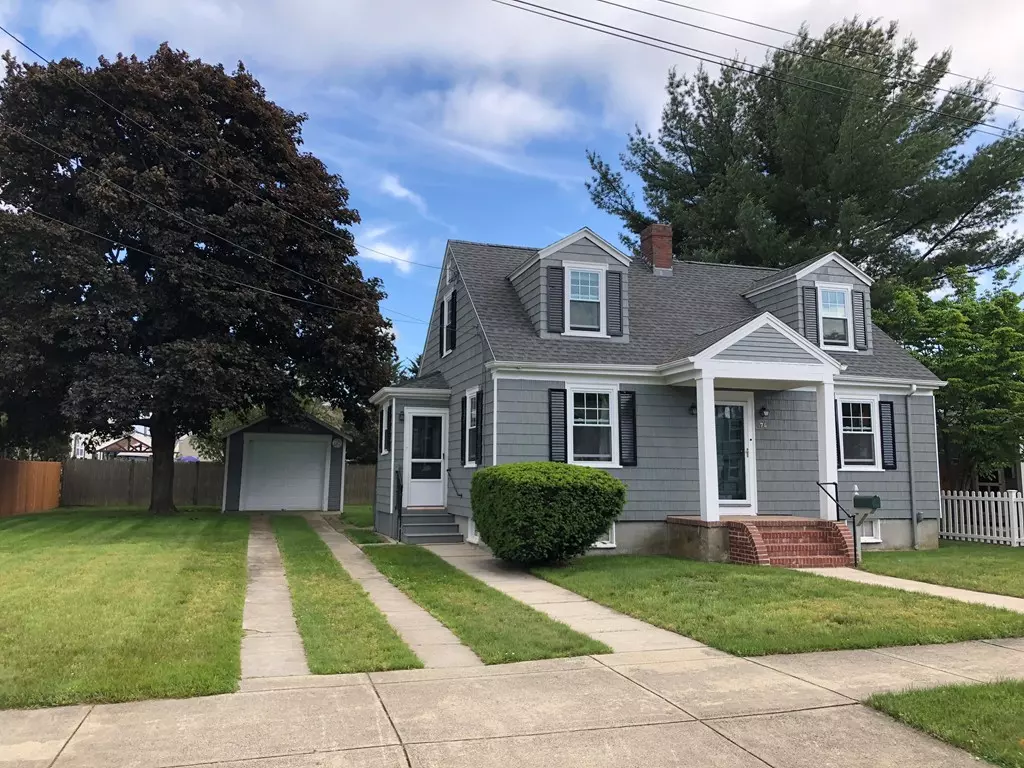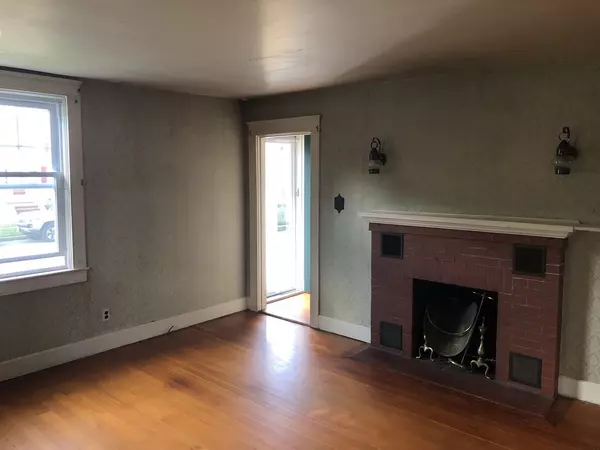$230,000
$229,900
For more information regarding the value of a property, please contact us for a free consultation.
74 Ohio Street New Bedford, MA 02745
3 Beds
1.5 Baths
1,231 SqFt
Key Details
Sold Price $230,000
Property Type Single Family Home
Sub Type Single Family Residence
Listing Status Sold
Purchase Type For Sale
Square Footage 1,231 sqft
Price per Sqft $186
MLS Listing ID 72341969
Sold Date 07/13/18
Style Cape
Bedrooms 3
Full Baths 1
Half Baths 1
HOA Y/N false
Year Built 1946
Annual Tax Amount $3,272
Tax Year 2018
Lot Size 7,405 Sqft
Acres 0.17
Property Description
This Cape is nicely located in an established north end neighborhood. The exterior of the home has a fresh coat of paint, updated windows throughout, a new roof and a detached garage. The first floor features a large living room with a fireplace, a full bath, three season room and original hardwoods. The second floor consists of two spacious bedrooms and a half bathroom. The basement has plenty of open space for a work shop, laundry and storage. The home's gas heating system was replaced in 2012 and the water heater in 2012. There is updating needed on the interior of the home, but this will not last! This North end location provides quiet side streets, close to area amenities and convenient highway access to rt 140 or 195.
Location
State MA
County Bristol
Area North
Zoning ra
Direction Pine Grove St. to Ohio St. or Conduit St. to Ohio St.
Rooms
Basement Full, Interior Entry, Concrete
Primary Bedroom Level First
Interior
Interior Features Mud Room
Heating Forced Air, Natural Gas
Cooling None
Flooring Laminate, Hardwood
Fireplaces Number 1
Fireplaces Type Living Room
Appliance None, Gas Water Heater, Tank Water Heater, Utility Connections for Gas Range
Laundry In Basement
Exterior
Exterior Feature Rain Gutters
Garage Spaces 1.0
Fence Fenced/Enclosed, Fenced
Community Features Public Transportation, Shopping, Park, Walk/Jog Trails, Highway Access, House of Worship, Private School, Public School, Sidewalks
Utilities Available for Gas Range
Roof Type Shingle
Total Parking Spaces 4
Garage Yes
Building
Lot Description Cleared, Level
Foundation Block
Sewer Public Sewer
Water Public
Schools
Elementary Schools Jireh Swift
Middle Schools Normandin
High Schools Nb Voke
Others
Senior Community false
Read Less
Want to know what your home might be worth? Contact us for a FREE valuation!

Our team is ready to help you sell your home for the highest possible price ASAP
Bought with Mark Moreau • Pelletier Realty, Inc.






