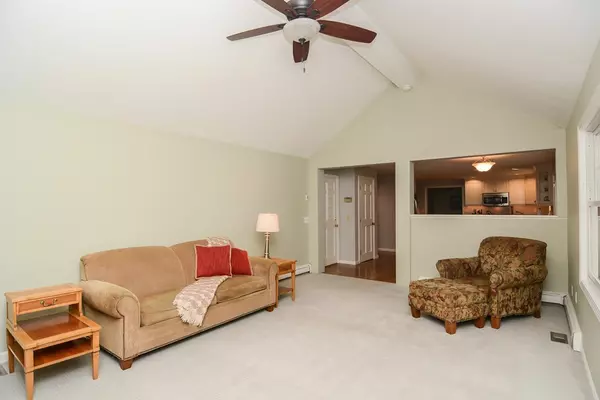$620,000
$629,000
1.4%For more information regarding the value of a property, please contact us for a free consultation.
60 Wildwood Rd Stow, MA 01775
4 Beds
2.5 Baths
2,720 SqFt
Key Details
Sold Price $620,000
Property Type Single Family Home
Sub Type Single Family Residence
Listing Status Sold
Purchase Type For Sale
Square Footage 2,720 sqft
Price per Sqft $227
MLS Listing ID 72341638
Sold Date 08/30/18
Style Gambrel /Dutch
Bedrooms 4
Full Baths 2
Half Baths 1
HOA Y/N false
Year Built 1982
Annual Tax Amount $10,746
Tax Year 2018
Lot Size 1.020 Acres
Acres 1.02
Property Sub-Type Single Family Residence
Property Description
Spacious 4 bdrm Gambrel home combines neighborhood, privacy, and conveniently located in Wildwood Estates. Beautifully landscaped grounds. Custom designed open kitchen with granite counter tops and separate wet bar, eating area with french doors leading to 30 x 12 ft deck and flat private yard. Family room with fireplace and pellet stove, with built-in bookshelves , beautiful molding throughout. . Updated half bath , hardwood flooring on first floor. Second floor features gigantic master suite with bathroom with walk-in shower , 3 other large bedrooms, separate laundry, whole house has central air.Exterior siding is Hardie Board. Roof is architectural shingles Large unfinished basement could be easily finished off for additional space.. Wonderful neighborhood and easy walk to town beach! What more would you want? Come and see!
Location
State MA
County Middlesex
Zoning R
Direction Rt 62 to Boon or Whitman to Sudbury Rd to Lakewood to Wildwood
Rooms
Family Room Cathedral Ceiling(s), Remodeled
Basement Full, Interior Entry, Radon Remediation System, Concrete, Unfinished
Primary Bedroom Level Second
Dining Room Flooring - Hardwood
Kitchen Flooring - Hardwood, Dining Area, Countertops - Stone/Granite/Solid, Deck - Exterior, Exterior Access, Open Floorplan, Slider, Stainless Steel Appliances, Peninsula
Interior
Interior Features Wet Bar
Heating Baseboard, Oil
Cooling Central Air
Fireplaces Number 1
Fireplaces Type Family Room
Appliance Range, Dishwasher, Microwave, Refrigerator, Washer, Dryer, Tank Water Heater, Utility Connections for Electric Range
Laundry Flooring - Stone/Ceramic Tile, Electric Dryer Hookup, Washer Hookup, Second Floor
Exterior
Garage Spaces 2.0
Community Features Walk/Jog Trails, Conservation Area, Public School
Utilities Available for Electric Range
Waterfront Description Beach Front, Lake/Pond, 1 to 2 Mile To Beach
View Y/N Yes
View Scenic View(s)
Roof Type Shingle
Total Parking Spaces 6
Garage Yes
Building
Lot Description Level
Foundation Concrete Perimeter
Sewer Private Sewer
Water Private
Architectural Style Gambrel /Dutch
Others
Senior Community false
Read Less
Want to know what your home might be worth? Contact us for a FREE valuation!

Our team is ready to help you sell your home for the highest possible price ASAP
Bought with David Truesdale • Truesdale Realty






