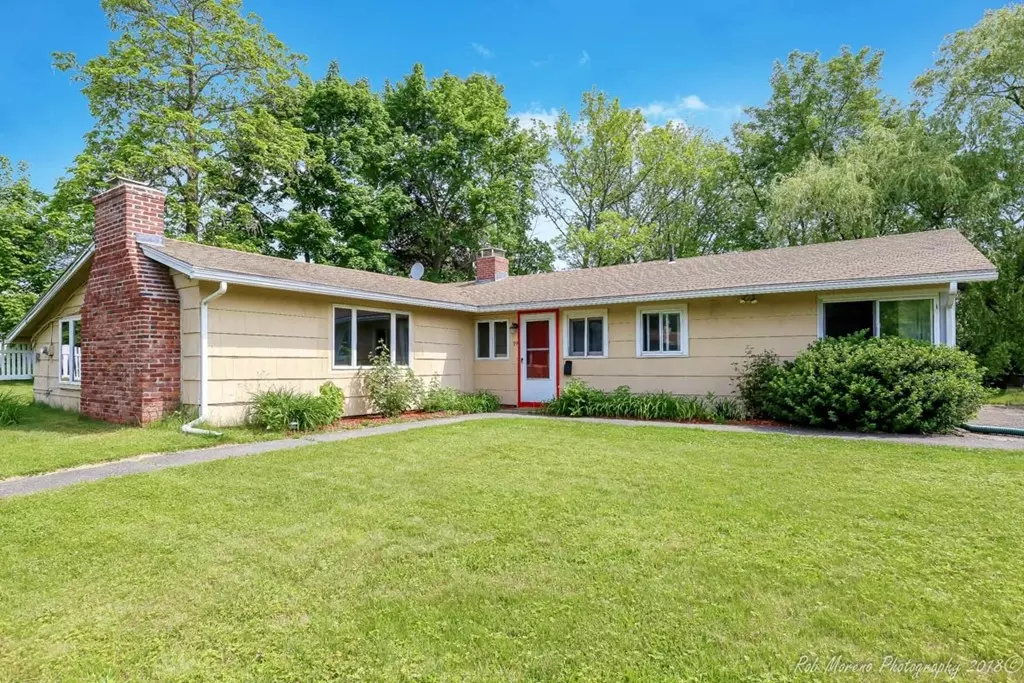$440,000
$429,900
2.3%For more information regarding the value of a property, please contact us for a free consultation.
19 Wellesley Rd Beverly, MA 01915
3 Beds
2 Baths
1,776 SqFt
Key Details
Sold Price $440,000
Property Type Single Family Home
Sub Type Single Family Residence
Listing Status Sold
Purchase Type For Sale
Square Footage 1,776 sqft
Price per Sqft $247
Subdivision Raymond Farms
MLS Listing ID 72340478
Sold Date 06/29/18
Style Ranch
Bedrooms 3
Full Baths 2
Year Built 1958
Annual Tax Amount $4,915
Tax Year 2018
Lot Size 0.280 Acres
Acres 0.28
Property Description
OPEN HOUSE #1 Sunday June 10 @ 12 - 2 P.M. Lovely 3 bedroom mid-century home in Beverly's Raymond Farms neighborhood. This classic "Campanelli Ranch" features an open plan concept with Kitchen, Dining, and Living areas. Also included are a fireplace and oversized windows looking out into the lush backyard secluded by mature trees. Huge Family room with 2 picture windows and a (second) beautiful stone fireplace and built in bar. The bedroom "wing" includes 3 bedrooms and 2 full baths. All new Berber carpeting throughout. Single level living at its best! Ample off street parking. Convenient location with easy highway access (Rt. 128) and just a short drive to Beverly's vibrant downtown, multiple commuter rail train stations and area restaurants, stores, beaches and parks.
Location
State MA
County Essex
Zoning R10
Direction McKay Street to Colgate Road to Wellesley Road
Rooms
Family Room Flooring - Wall to Wall Carpet, Window(s) - Picture
Primary Bedroom Level First
Dining Room Flooring - Laminate
Kitchen Flooring - Laminate, Countertops - Stone/Granite/Solid
Interior
Heating Baseboard, Oil
Cooling Other
Flooring Carpet, Laminate, Marble
Fireplaces Number 2
Fireplaces Type Family Room, Living Room
Appliance Range, Dishwasher, Microwave, Refrigerator, Washer, Dryer, Electric Water Heater, Tank Water Heater, Utility Connections for Electric Range, Utility Connections for Electric Oven, Utility Connections for Electric Dryer
Laundry First Floor, Washer Hookup
Exterior
Exterior Feature Storage
Community Features Public Transportation, Shopping, Golf, Medical Facility, Highway Access, Private School, Public School, T-Station
Utilities Available for Electric Range, for Electric Oven, for Electric Dryer, Washer Hookup
Waterfront false
Waterfront Description Beach Front, Ocean, 1 to 2 Mile To Beach, Beach Ownership(Public)
Roof Type Shingle
Total Parking Spaces 4
Garage No
Building
Lot Description Level
Foundation Concrete Perimeter, Slab, Irregular
Sewer Public Sewer
Water Public
Schools
Elementary Schools N. Beverly Es
Middle Schools Beverly Ms
High Schools Beverly Hs
Read Less
Want to know what your home might be worth? Contact us for a FREE valuation!

Our team is ready to help you sell your home for the highest possible price ASAP
Bought with Linda O'Connor • LUX Realty North Shore






