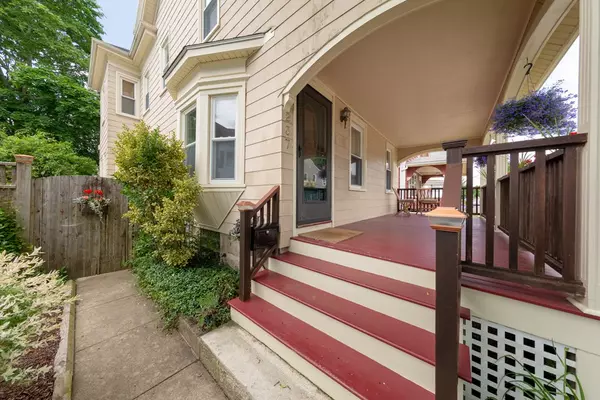$281,000
$269,000
4.5%For more information regarding the value of a property, please contact us for a free consultation.
237 Palmer St New Bedford, MA 02740
3 Beds
1.5 Baths
1,807 SqFt
Key Details
Sold Price $281,000
Property Type Single Family Home
Sub Type Single Family Residence
Listing Status Sold
Purchase Type For Sale
Square Footage 1,807 sqft
Price per Sqft $155
MLS Listing ID 72340306
Sold Date 07/10/18
Style Colonial
Bedrooms 3
Full Baths 1
Half Baths 1
HOA Y/N false
Year Built 1912
Annual Tax Amount $2,842
Tax Year 2018
Lot Size 4,356 Sqft
Acres 0.1
Property Description
First showing at the open house this Saturday June 9th 11-12:30. Located 3 Blocks from Buttonwood Park. Beautiful Colonial style home with a spacious open floor plan and 3 large bedrooms. Custom gourmet kitchen with beautiful hand-crafted cabinetry, large island with seating and 6 burner Wolfe cook-top, double oven, granite counters and bamboo floors. Large dining and living room. Spend your summer nights sitting on the front porch or enjoy the large back yard. Sliders in the kitchen lead to a large Trek deck with an outdoor shower. Smaller deck is all ready for a hot tub or use for outdoor dining table. Roof is 4 years old, newer heating & hot water tank. This home is a must see!
Location
State MA
County Bristol
Area West
Zoning RA
Direction Rockdale ave. to union, Left on Palmer.
Rooms
Basement Full, Interior Entry
Primary Bedroom Level Second
Dining Room Flooring - Hardwood, Window(s) - Stained Glass, Open Floorplan
Kitchen Bathroom - Half, Closet, Closet/Cabinets - Custom Built, Flooring - Hardwood, Pantry, Countertops - Stone/Granite/Solid, Kitchen Island, Recessed Lighting, Remodeled, Slider
Interior
Heating Radiant, Natural Gas
Cooling Window Unit(s)
Flooring Bamboo, Hardwood
Appliance Oven, Dishwasher, Countertop Range, Refrigerator, Washer, Dryer, Gas Water Heater, Utility Connections for Gas Range, Utility Connections for Gas Oven
Laundry Gas Dryer Hookup, Washer Hookup, In Basement
Exterior
Exterior Feature Outdoor Shower
Fence Fenced/Enclosed, Fenced
Community Features Public Transportation, Shopping, Tennis Court(s), Park, Walk/Jog Trails, Medical Facility, Bike Path, Highway Access, Public School
Utilities Available for Gas Range, for Gas Oven
Waterfront Description Beach Front, Ocean, 1 to 2 Mile To Beach
Roof Type Shingle
Garage No
Building
Foundation Stone
Sewer Public Sewer
Water Public
Schools
Elementary Schools Rodman
Middle Schools Keith
High Schools Nbhs
Others
Senior Community false
Read Less
Want to know what your home might be worth? Contact us for a FREE valuation!

Our team is ready to help you sell your home for the highest possible price ASAP
Bought with Kathleen McGrath - Costa • Howe Allen Realty






