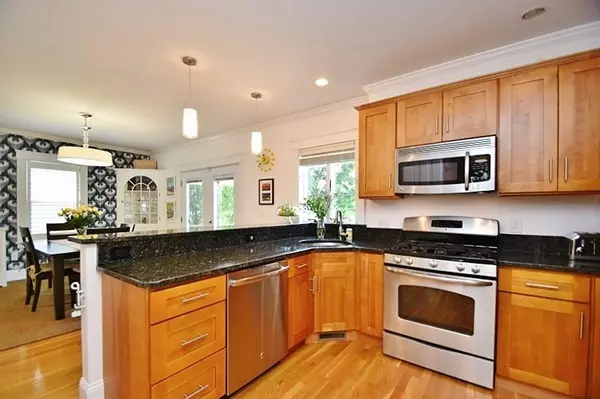$800,000
$699,000
14.4%For more information regarding the value of a property, please contact us for a free consultation.
41 Quincy St Watertown, MA 02472
3 Beds
2 Baths
1,883 SqFt
Key Details
Sold Price $800,000
Property Type Single Family Home
Sub Type Single Family Residence
Listing Status Sold
Purchase Type For Sale
Square Footage 1,883 sqft
Price per Sqft $424
MLS Listing ID 72339821
Sold Date 08/01/18
Style Colonial
Bedrooms 3
Full Baths 1
Half Baths 2
Year Built 1900
Annual Tax Amount $8,050
Tax Year 2018
Lot Size 4,791 Sqft
Acres 0.11
Property Sub-Type Single Family Residence
Property Description
Beautifully maintained Colonial in highly sought after Watertown location!! Spacious kitchen includes SS appliances, granite countertops & tons of counter & cabinet space. Formal dining room offers lovely French doors to the back deck & is open to the kitchen – great space for hosting gatherings! The warm & inviting living room is complete w/ exquisite fireplace, recessed lights & gorgeous crown molding. Make your way upstairs where you will find a generous sized master bedroom with unique loft area & attic access! 2 additional bedrooms provide gleaming HW floors & plenty of closet space. Lower level features large family room, ½ bath & tons of extra storage space. Enjoy summer days & nights out on the back deck overlooking the oversized, beautifully landscaped fenced in backyard. Exterior features also include paved patio, 1 car garage & off street parking. This home is close to parks, schools, restaurants & a short distance to Boston. **All offers due by Tues. 6/12 at 12pm**
Location
State MA
County Middlesex
Zoning T
Direction Orchard St to Quincy St
Rooms
Family Room Bathroom - Half, Closet, Flooring - Laminate, Cable Hookup, Exterior Access, Open Floorplan, Recessed Lighting, Storage
Basement Full, Finished, Walk-Out Access, Interior Entry, Concrete
Primary Bedroom Level Second
Dining Room Flooring - Hardwood, French Doors, Deck - Exterior, Exterior Access
Kitchen Bathroom - Half, Flooring - Hardwood, Pantry, Countertops - Stone/Granite/Solid, Breakfast Bar / Nook, Open Floorplan, Recessed Lighting
Interior
Interior Features Cable Hookup, Sun Room
Heating Forced Air, Natural Gas
Cooling Central Air
Flooring Tile, Hardwood, Wood Laminate, Flooring - Hardwood
Fireplaces Number 1
Fireplaces Type Living Room
Appliance Range, Dishwasher, Disposal, Microwave, Refrigerator, Washer, Dryer, Gas Water Heater, Tank Water Heaterless
Exterior
Exterior Feature Rain Gutters, Sprinkler System
Garage Spaces 1.0
Fence Fenced/Enclosed, Fenced
Community Features Public Transportation, Shopping, Pool, Tennis Court(s), Park, Walk/Jog Trails, Golf, Medical Facility, Laundromat, Bike Path, Highway Access, Marina, Private School, Public School, T-Station, University
Roof Type Shingle
Total Parking Spaces 3
Garage Yes
Building
Lot Description Level
Foundation Block
Sewer Public Sewer
Water Public
Architectural Style Colonial
Read Less
Want to know what your home might be worth? Contact us for a FREE valuation!

Our team is ready to help you sell your home for the highest possible price ASAP
Bought with Sarah Reddick Shimoff • ePlace






