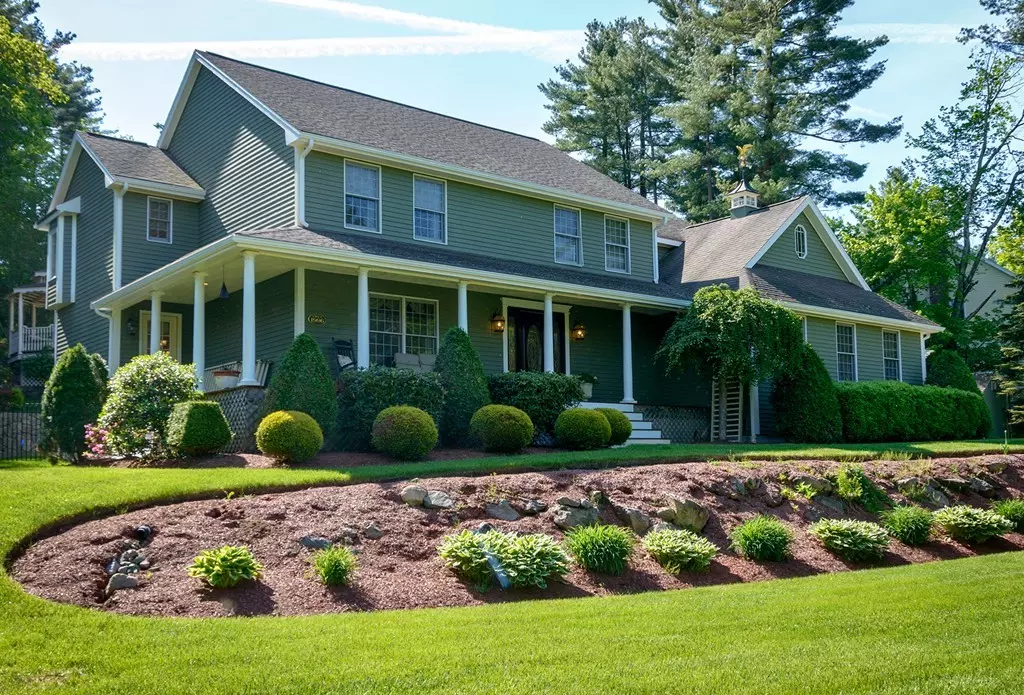$685,000
$719,000
4.7%For more information regarding the value of a property, please contact us for a free consultation.
40 Blackberry Hill Rd Wrentham, MA 02093
4 Beds
2.5 Baths
3,742 SqFt
Key Details
Sold Price $685,000
Property Type Single Family Home
Sub Type Single Family Residence
Listing Status Sold
Purchase Type For Sale
Square Footage 3,742 sqft
Price per Sqft $183
Subdivision Cherokee Estates
MLS Listing ID 72334231
Sold Date 08/09/18
Style Colonial
Bedrooms 4
Full Baths 2
Half Baths 1
Year Built 1996
Annual Tax Amount $8,201
Tax Year 2017
Lot Size 2.340 Acres
Acres 2.34
Property Description
Welcome home! Meticulously maintained custom colonial located in desirable Sheldonville neighborhood! No detail has been overlooked, from the extensive upgrades to the detailed trim work throughout. The gourmet kitchen features an oversized island, upgraded appliances and plenty of work space. Enjoy breakfast in the sunroom while overlooking your own private resort-like back yard! The spectacular, private lush grounds include a heated salt water gunite pool, with dramatic waterfall & spillover spa, gorgeous stone walls, mature fruit trees, gazebo, lawn sprinklers, bonus upper level land currently used for large koi pond & organic gardening complete with water, electric & greenhouse/shed.
Location
State MA
County Norfolk
Area Sheldonville
Zoning R-87
Direction West st to blackberry hill rd.
Rooms
Family Room Flooring - Hardwood, Slider, Sunken
Basement Full, Finished, Interior Entry, Garage Access, Radon Remediation System
Primary Bedroom Level Second
Dining Room Flooring - Hardwood, Window(s) - Bay/Bow/Box
Kitchen Flooring - Stone/Ceramic Tile, Window(s) - Bay/Bow/Box, Countertops - Stone/Granite/Solid, Kitchen Island, Stainless Steel Appliances
Interior
Interior Features Slider, Sun Room, Media Room, Central Vacuum
Heating Forced Air, Oil
Cooling Central Air
Flooring Wood, Tile, Carpet, Flooring - Hardwood, Flooring - Wall to Wall Carpet
Fireplaces Number 1
Fireplaces Type Wood / Coal / Pellet Stove
Appliance Oven, Dishwasher, Disposal, Countertop Range, Oil Water Heater, Utility Connections for Electric Range, Utility Connections for Electric Oven, Utility Connections for Electric Dryer
Laundry Flooring - Stone/Ceramic Tile, Second Floor
Exterior
Exterior Feature Rain Gutters, Storage, Professional Landscaping, Sprinkler System, Fruit Trees, Stone Wall, Other
Garage Spaces 2.0
Fence Fenced
Pool Pool - Inground Heated
Community Features Shopping, Pool, Medical Facility, Conservation Area, Highway Access, House of Worship, Private School, Public School, T-Station
Utilities Available for Electric Range, for Electric Oven, for Electric Dryer
Waterfront false
Roof Type Shingle
Total Parking Spaces 4
Garage Yes
Private Pool true
Building
Lot Description Cul-De-Sac, Wooded
Foundation Concrete Perimeter
Sewer Private Sewer
Water Public
Schools
Elementary Schools Delaney
Middle Schools Roderick
High Schools King Phillip
Read Less
Want to know what your home might be worth? Contact us for a FREE valuation!

Our team is ready to help you sell your home for the highest possible price ASAP
Bought with Michael Jensen • Real Living Realty Group






