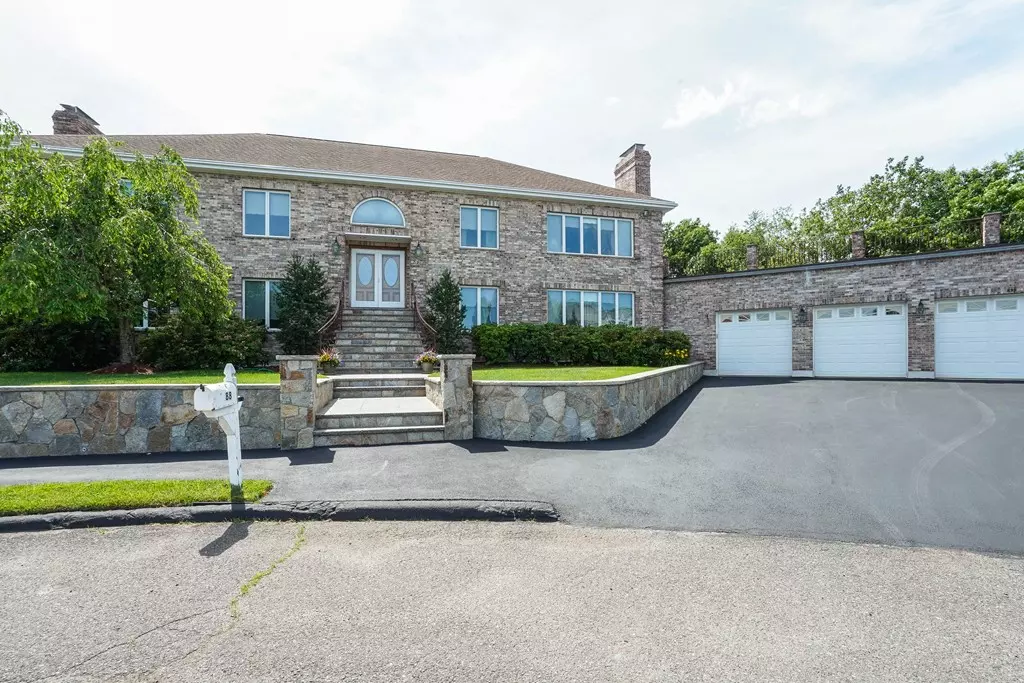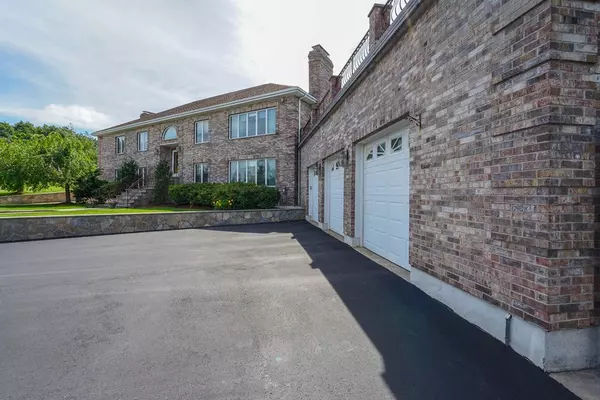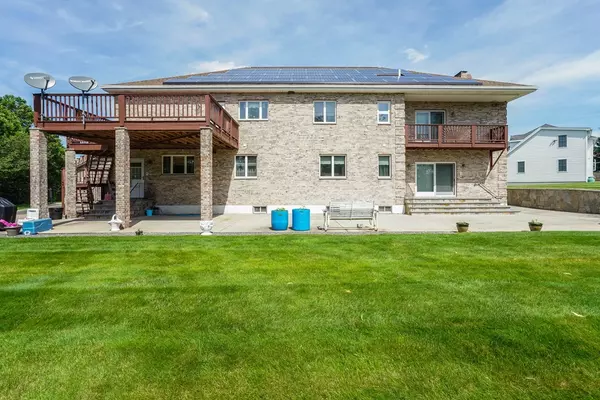$976,250
$989,000
1.3%For more information regarding the value of a property, please contact us for a free consultation.
88 Juniper Drive Saugus, MA 01906
5 Beds
3.5 Baths
4,789 SqFt
Key Details
Sold Price $976,250
Property Type Single Family Home
Sub Type Single Family Residence
Listing Status Sold
Purchase Type For Sale
Square Footage 4,789 sqft
Price per Sqft $203
MLS Listing ID 72333328
Sold Date 08/24/18
Style Colonial
Bedrooms 5
Full Baths 3
Half Baths 1
Year Built 1993
Annual Tax Amount $11,976
Tax Year 2018
Lot Size 0.460 Acres
Acres 0.46
Property Description
Welcome to 88 Juniper Drive, one of the most desirable neighborhoods in Saugus. This is truly a GEM! This custom built home has 5,000+ sq. ft. of living space for everyone to enjoy. This beautiful 13 room home plus 4 rooms in the finished basement sits in a quiet cal-du-sac of like homes. So much space for large families and perfect for the extended family. 5+ bedrooms 2 full working kitchens 3 dining rooms and 3 living rooms all accented by 4 fireplaces. Granite and ceramic kitchens and baths.This home is truly amazing for very large gatherings, family functions, meetings etc. Central vac, central air, large walk-in cedar closet for storage, exercise room, 2 gas ranges for cooking, over sized 3 car heated garage with a very large work area and endless storage. A deck a balcony a ROOF TOP deck plus a covered patio is waiting for you your guests. Come and see this RARELY available home. Close to schools, shopping, restaurants and all major highways. Priced below assessed value!!
Location
State MA
County Essex
Zoning Res
Direction Main St to Hickory right on Juniper Dr
Rooms
Basement Full, Walk-Out Access, Interior Entry, Garage Access, Concrete
Primary Bedroom Level Second
Dining Room Flooring - Stone/Ceramic Tile, Deck - Exterior, Recessed Lighting
Kitchen Closet/Cabinets - Custom Built, Flooring - Stone/Ceramic Tile, Balcony / Deck, Countertops - Stone/Granite/Solid, Kitchen Island, Recessed Lighting, Gas Stove
Interior
Interior Features Bathroom - 3/4, Ceiling - Cathedral, Countertops - Stone/Granite/Solid, Kitchen Island, Recessed Lighting, Ceiling Fan(s), Open Floor Plan, Wet bar, Bathroom, Kitchen, Living/Dining Rm Combo, Office, Wet Bar
Heating Central, Hot Water, Oil, Propane, Fireplace
Cooling Central Air
Flooring Wood, Tile, Flooring - Hardwood
Fireplaces Number 4
Fireplaces Type Living Room
Appliance Range, Oven, Dishwasher, Disposal, Trash Compactor, Microwave, Indoor Grill, Countertop Range, Refrigerator, Washer, Dryer, Range Hood, Second Dishwasher, Oil Water Heater, Utility Connections for Gas Range
Laundry Bathroom - 3/4, Closet - Walk-in, Flooring - Stone/Ceramic Tile, First Floor
Exterior
Exterior Feature Garden, Stone Wall
Garage Spaces 3.0
Community Features Shopping, Walk/Jog Trails, Highway Access, Public School
Utilities Available for Gas Range
Waterfront false
Roof Type Shingle
Total Parking Spaces 5
Garage Yes
Building
Lot Description Level
Foundation Concrete Perimeter
Sewer Public Sewer
Water Public, Private
Schools
Elementary Schools Oaklandvale
Middle Schools Belmonte
High Schools Shs
Read Less
Want to know what your home might be worth? Contact us for a FREE valuation!

Our team is ready to help you sell your home for the highest possible price ASAP
Bought with John LaPlaca • RealtyVentures






