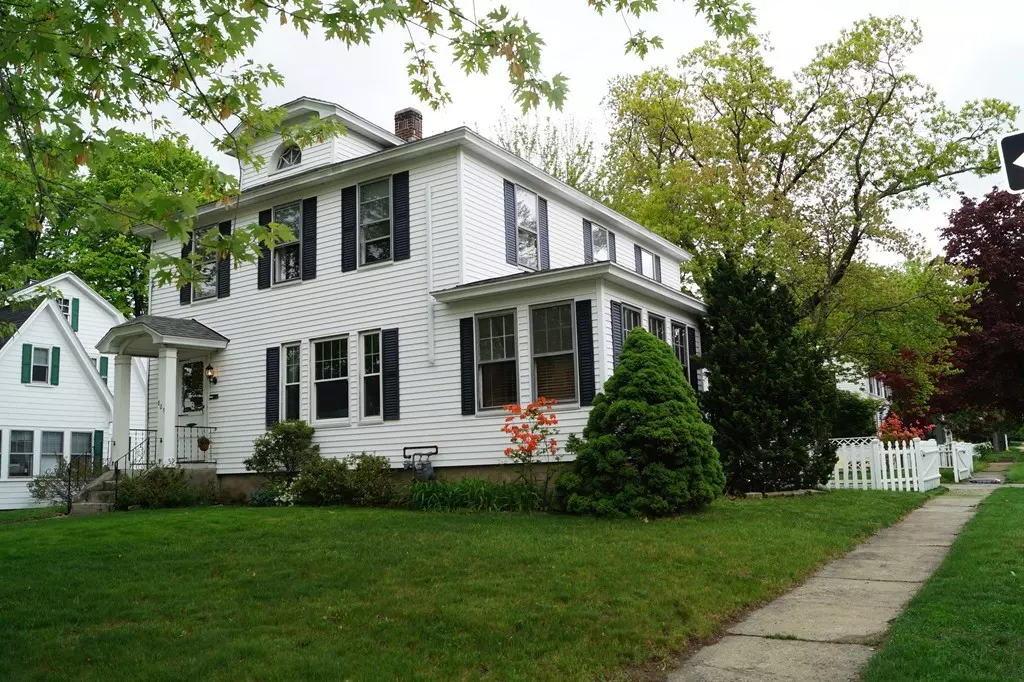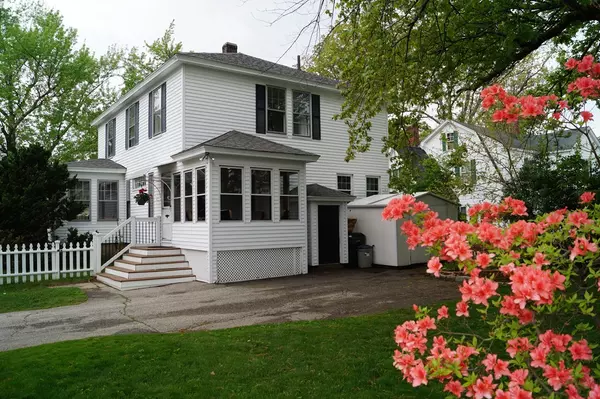$286,400
$289,900
1.2%For more information regarding the value of a property, please contact us for a free consultation.
807 Maple St Manchester, NH 03104
3 Beds
1.5 Baths
1,772 SqFt
Key Details
Sold Price $286,400
Property Type Single Family Home
Sub Type Single Family Residence
Listing Status Sold
Purchase Type For Sale
Square Footage 1,772 sqft
Price per Sqft $161
Subdivision North End
MLS Listing ID 72333036
Sold Date 07/31/18
Style Colonial
Bedrooms 3
Full Baths 1
Half Baths 1
HOA Y/N false
Year Built 1900
Annual Tax Amount $5,175
Tax Year 2018
Lot Size 5,662 Sqft
Acres 0.13
Property Sub-Type Single Family Residence
Property Description
Charming Colonial on the corner of a tree-lined street in the desirable North End neighborhood. Enter and feel the warmth and character of this lovely home. The Living Room flows right into the spacious Sunroom where you can read or play yet be close by to the other rooms . The Dining Room has a lovely wall of Craftsman style windows and a built-in and leads back to the cheery Kitchen which has white cabinets, some newer stainless appliances and a cozy Breakfast Nook. Upstairs find three bedrooms and an updated full bath with tiled tub. The Master Bedroom has two walk-in closets. There are hardwood floors throughout, tile bathroom floors, some new replacement windows, updated electric, and added storage in the pull-down attic. The oil Weil McLain furnace is 12 yrs old with gas nearby for future conversion. Enclosed back porch overlooks the landscaped back yard. Walk to Livingston Park or Puritans's for ice cream. You'll find you won't want to leave this pretty home once you see it!
Location
State NH
County Hillsborough
Zoning res
Direction Corner of Maple St and North St. Less than two miles to Route 93.
Rooms
Basement Full, Bulkhead
Primary Bedroom Level Second
Dining Room Closet/Cabinets - Custom Built, Flooring - Hardwood, Open Floorplan
Kitchen Flooring - Hardwood, Kitchen Island, Breakfast Bar / Nook, Exterior Access
Interior
Interior Features Sun Room
Heating Steam, Oil
Cooling None
Flooring Tile, Hardwood, Flooring - Hardwood
Appliance Range, Dishwasher, Refrigerator, Oil Water Heater, Tank Water Heaterless, Utility Connections for Gas Range
Laundry Electric Dryer Hookup, Washer Hookup, In Basement
Exterior
Exterior Feature Storage
Utilities Available for Gas Range
Roof Type Shingle
Total Parking Spaces 6
Garage No
Building
Lot Description Corner Lot
Foundation Concrete Perimeter
Sewer Public Sewer
Water Public
Architectural Style Colonial
Others
Senior Community false
Read Less
Want to know what your home might be worth? Contact us for a FREE valuation!

Our team is ready to help you sell your home for the highest possible price ASAP
Bought with Non Member • Non Member Office





