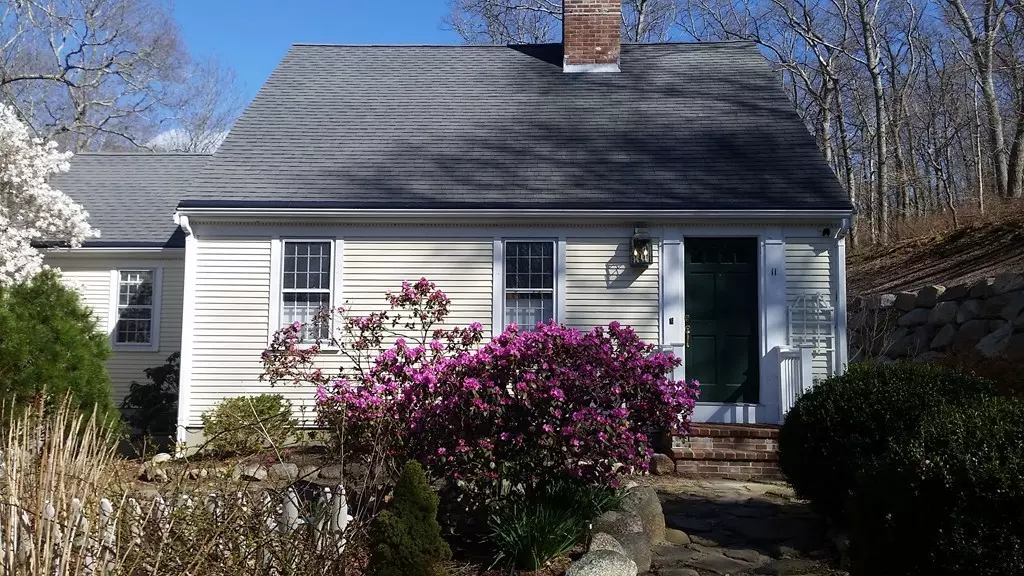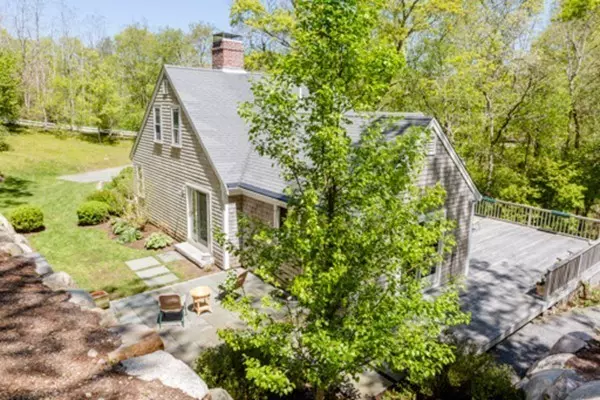$415,000
$424,900
2.3%For more information regarding the value of a property, please contact us for a free consultation.
11 Christopher Hollow Rd. Sandwich, MA 02563
3 Beds
2 Baths
1,604 SqFt
Key Details
Sold Price $415,000
Property Type Single Family Home
Sub Type Single Family Residence
Listing Status Sold
Purchase Type For Sale
Square Footage 1,604 sqft
Price per Sqft $258
MLS Listing ID 72332957
Sold Date 10/01/18
Style Cape
Bedrooms 3
Full Baths 2
HOA Y/N false
Year Built 1987
Annual Tax Amount $4,654
Tax Year 2018
Lot Size 0.400 Acres
Acres 0.4
Property Description
Cape Cod casual meets the sights and sounds of nature in this tranquil setting. With an open floor plan, this home's design as well as its private deck, its walled patio, and its colorful plantings offers a year-round residence or a vacation hideaway. Wide pine floors,cathedral ceilings, and the 2 wood-burning fireplaces add to the charm. The large, bright, cathedral-ceiling kitchen, open to the dining room and to the outdoor areas, is perfect for entertaining, for large family gatherings,or just for lounging with a cup of tea. Looking for one-floor living? The first floor includes the master bedroom, living room, kitchen, dining room, and full bath. The second floor features 2 more bedrooms and a bathroom. The walkout basement offers abundant storage space. The newer roof and newer, high efficiency Buderus furnace add to the home's attractiveness. To see the bay every day, take the scenic route to and from your storybook home. Buyers and/or buyers' agent to verify all herein
Location
State MA
County Barnstable
Zoning R1
Direction Route 6A to Chipman. Take right on Crowell to Christopher Hollow on left to #11.
Rooms
Basement Full, Walk-Out Access, Interior Entry, Concrete
Primary Bedroom Level Main
Dining Room Flooring - Wood, Exterior Access, Slider
Kitchen Cathedral Ceiling(s), Ceiling Fan(s), Beamed Ceilings, Closet/Cabinets - Custom Built, Flooring - Wood, Dining Area, Kitchen Island, Deck - Exterior, Exterior Access, Open Floorplan, Recessed Lighting, Slider
Interior
Heating Baseboard
Cooling Window Unit(s)
Flooring Pine
Fireplaces Number 2
Fireplaces Type Dining Room, Living Room
Appliance Oven, Dishwasher, Countertop Range, Refrigerator, Washer, Dryer, Electric Water Heater
Exterior
Exterior Feature Rain Gutters, Garden, Stone Wall
Community Features Shopping, Tennis Court(s), Park, Walk/Jog Trails, Golf, Medical Facility, Conservation Area, Highway Access, House of Worship, Marina, Public School
Waterfront false
Waterfront Description Beach Front, Bay, 1 to 2 Mile To Beach, Beach Ownership(Public)
Roof Type Shingle
Total Parking Spaces 4
Garage No
Building
Lot Description Wooded, Cleared, Gentle Sloping
Foundation Concrete Perimeter
Sewer Private Sewer
Water Public
Read Less
Want to know what your home might be worth? Contact us for a FREE valuation!

Our team is ready to help you sell your home for the highest possible price ASAP
Bought with Cait Graves • Today Real Estate, Inc.






