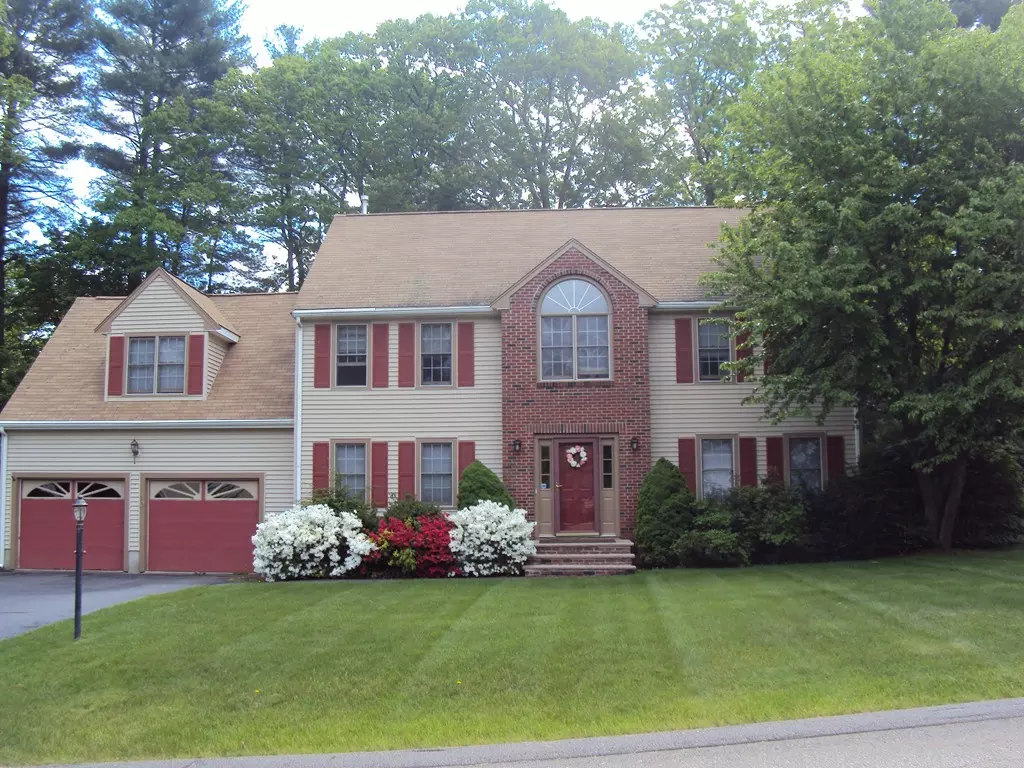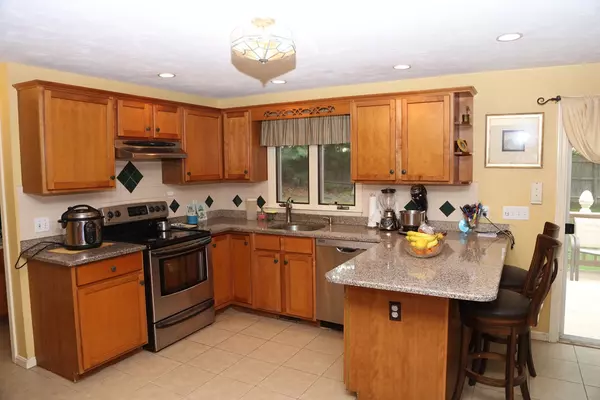$582,667
$629,900
7.5%For more information regarding the value of a property, please contact us for a free consultation.
10 Darling Way Stoughton, MA 02072
5 Beds
3 Baths
3,347 SqFt
Key Details
Sold Price $582,667
Property Type Single Family Home
Sub Type Single Family Residence
Listing Status Sold
Purchase Type For Sale
Square Footage 3,347 sqft
Price per Sqft $174
Subdivision No
MLS Listing ID 72332629
Sold Date 10/02/18
Style Colonial
Bedrooms 5
Full Baths 2
Half Baths 2
HOA Y/N false
Year Built 1998
Annual Tax Amount $7,522
Tax Year 2018
Lot Size 0.580 Acres
Acres 0.58
Property Description
This truly Spotless Majestic Home is exactly the Home you are looking for. It features all 5 large bedrooms including the master bedroom with Jacuzzi and extra rooms in the basement for entertaining and hosting guests during holidays.Walk from the kitchen area through the slider to the huge deck into the private fenced up backyard making it for ever private in addition to being a corner lot. Separate dining room living room and a den which serves as an area where the classic musical instruments are maintained. Marbles installed on all bathroom floors. Tiles on the kitchen floor and granite counter top and stainless kitchen appliances new.
Location
State MA
County Norfolk
Zoning RC
Direction PLEASANT STREET OR ROUTE 139 TO PINE STREET TO DARLING WAY
Rooms
Basement Full, Finished
Interior
Interior Features Other
Heating Central, Forced Air, Natural Gas
Cooling Central Air
Flooring Carpet, Hardwood, Other
Fireplaces Number 1
Appliance Dishwasher, Refrigerator, Washer, Dryer, Other, Gas Water Heater, Utility Connections for Electric Range, Utility Connections for Gas Dryer
Laundry Washer Hookup
Exterior
Exterior Feature Permeable Paving, Other
Garage Spaces 2.0
Community Features Public Transportation, Public School, Other
Utilities Available for Electric Range, for Gas Dryer, Washer Hookup
Waterfront false
Roof Type Shingle, Other
Total Parking Spaces 4
Garage Yes
Building
Lot Description Corner Lot
Foundation Concrete Perimeter
Sewer Public Sewer
Water Private
Schools
Elementary Schools Yes
Middle Schools Yes
High Schools Yes
Others
Acceptable Financing Other (See Remarks)
Listing Terms Other (See Remarks)
Read Less
Want to know what your home might be worth? Contact us for a FREE valuation!

Our team is ready to help you sell your home for the highest possible price ASAP
Bought with Jean Binjour-JLB • Homes Unlimited






