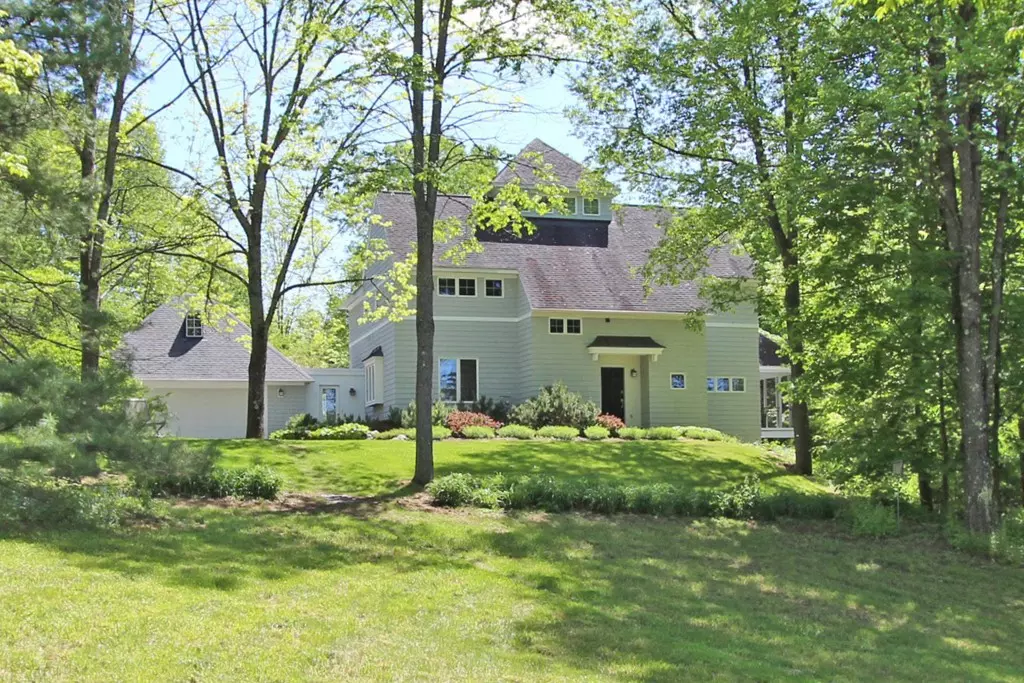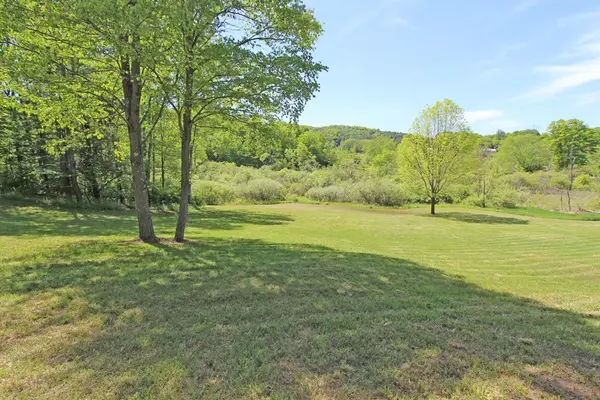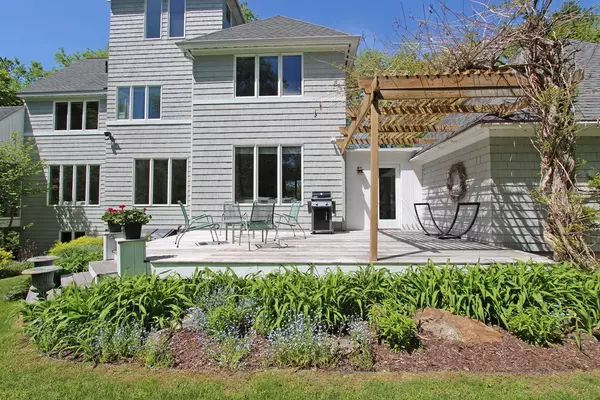$525,000
$525,000
For more information regarding the value of a property, please contact us for a free consultation.
244 Whately Rd Conway, MA 01341
4 Beds
2.5 Baths
3,239 SqFt
Key Details
Sold Price $525,000
Property Type Single Family Home
Sub Type Single Family Residence
Listing Status Sold
Purchase Type For Sale
Square Footage 3,239 sqft
Price per Sqft $162
MLS Listing ID 72332193
Sold Date 08/31/18
Style Contemporary
Bedrooms 4
Full Baths 2
Half Baths 1
Year Built 1999
Annual Tax Amount $8,088
Tax Year 2018
Lot Size 5.740 Acres
Acres 5.74
Property Sub-Type Single Family Residence
Property Description
Privacy, space and tranquility abound in this sun-filled contemporary. Large south-facing windows overlook 5.7 acres of gardens and natural landscape, including tea-house, stonework, & meadow. Open flow on the main level is highlighted by cherry floors and high ceiling. Well-appointed chef's kitchen features huge butcher block island, marble backsplash, and a large sitting area. Adjacent dining rm & living rm with gas fireplace, window seat, and atrium door to spacious screen porch. On the 2nd level are 3 good-size bedrooms, including master suite with large bath and walk-in closet. The lofted 3rd level is perfect for studio or home office. Even more living space in the tastefully finished lower level with full windows for 4th bedroom or media room, plus tons of storage. Extremely efficient and practical with 2-car garage, Buderus heat, highspeed internet, convenient location, and steps from the Conway beach!
Location
State MA
County Franklin
Zoning Res
Direction Off Rt. 116 near center of town.
Rooms
Basement Full, Partially Finished
Primary Bedroom Level Second
Dining Room Flooring - Hardwood
Kitchen Flooring - Hardwood, Dining Area, Pantry, Kitchen Island, Open Floorplan, Recessed Lighting, Stainless Steel Appliances, Gas Stove
Interior
Interior Features Loft, Mud Room
Heating Baseboard
Cooling Central Air
Flooring Tile, Carpet, Hardwood, Flooring - Wall to Wall Carpet, Flooring - Wood
Fireplaces Number 1
Fireplaces Type Living Room
Appliance Range, Dishwasher, Refrigerator, Washer, Dryer, Water Heater(Separate Booster), Utility Connections for Gas Range
Laundry Flooring - Vinyl, Second Floor
Exterior
Exterior Feature Decorative Lighting
Garage Spaces 2.0
Fence Invisible
Community Features Park, Walk/Jog Trails, Stable(s)
Utilities Available for Gas Range
Waterfront Description Beach Front, Lake/Pond, Walk to, 0 to 1/10 Mile To Beach, Beach Ownership(Other (See Remarks))
Roof Type Shingle
Total Parking Spaces 6
Garage Yes
Building
Lot Description Cleared
Foundation Concrete Perimeter
Sewer Private Sewer
Water Private
Architectural Style Contemporary
Read Less
Want to know what your home might be worth? Contact us for a FREE valuation!

Our team is ready to help you sell your home for the highest possible price ASAP
Bought with Mary Wilson Cohn • Cohn & Company





