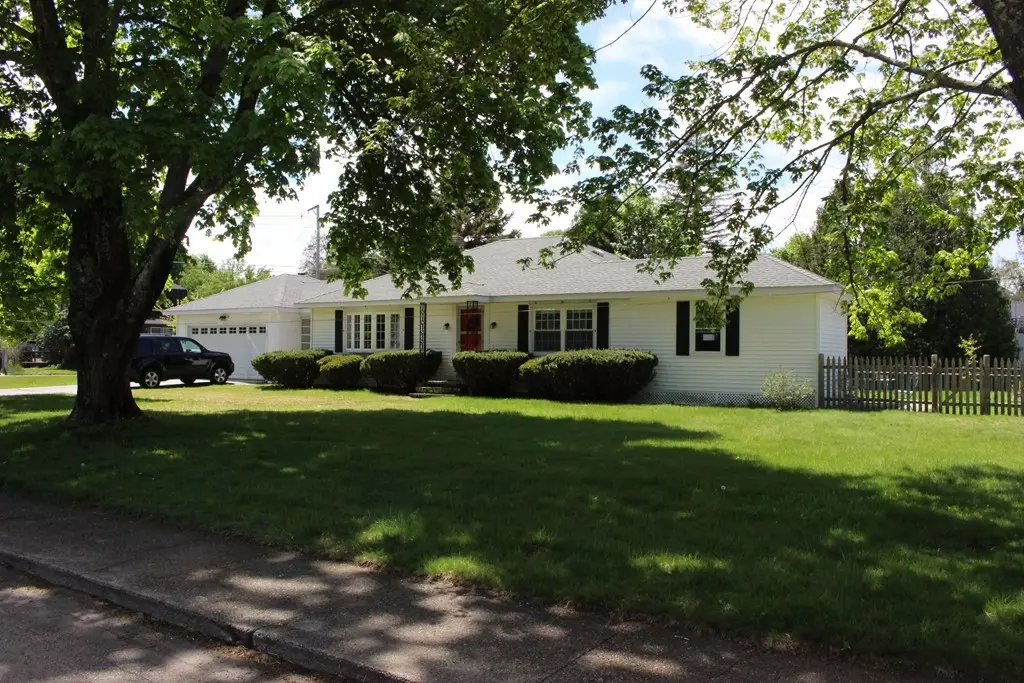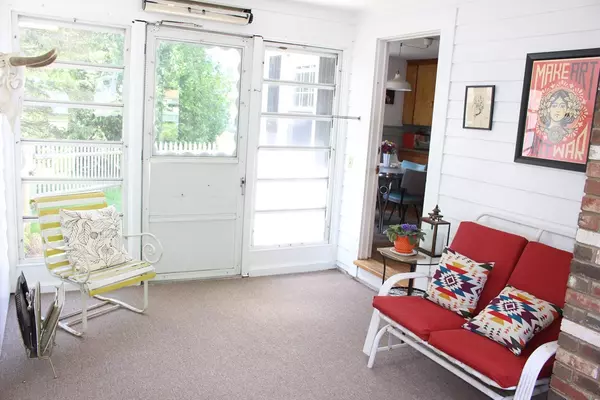$273,220
$274,900
0.6%For more information regarding the value of a property, please contact us for a free consultation.
66 Elm St Uxbridge, MA 01569
2 Beds
2 Baths
1,310 SqFt
Key Details
Sold Price $273,220
Property Type Single Family Home
Sub Type Single Family Residence
Listing Status Sold
Purchase Type For Sale
Square Footage 1,310 sqft
Price per Sqft $208
MLS Listing ID 72327042
Sold Date 07/27/18
Style Ranch
Bedrooms 2
Full Baths 2
Year Built 1955
Annual Tax Amount $3,980
Tax Year 2018
Lot Size 0.370 Acres
Acres 0.37
Property Description
First Open House Sunday, May 20th from 12-2:00pm. Such a quintessential New England home on a corner lot with an oversized two car garage. This home is full of beautiful hardwood flooring in the kitchen, living room, hall ways and bedrooms! Two generous sized bedrooms and two full baths, an eat in kitchen, large fireplaces family room, enclosed breezeway/porch for long summer nights and a finished basement. Masterbedroom boasts a beautiful, renovated bath with walk-in tiled shower, cherry vanity, tiled flooring and a large walk-in closet that will not disappoint. Central air conditioning! The basement has a finished room in solid wood paneling and ample storage space and/or space to finish to accommodate your ideas! The backyard is fenced and the front yard has beautiful mature shade trees. The dead-end street also has a paved sidewalk. Great floor plan! Come and see this great home today!
Location
State MA
County Worcester
Zoning RC
Direction West Hartford Avenue to Elm Street
Rooms
Basement Full
Primary Bedroom Level First
Kitchen Closet, Flooring - Hardwood, Dining Area, Peninsula
Interior
Interior Features Bonus Room
Heating Baseboard, Oil
Cooling Central Air, None
Flooring Tile, Hardwood, Flooring - Wall to Wall Carpet
Fireplaces Number 1
Fireplaces Type Living Room
Appliance Range, Dishwasher, Utility Connections for Electric Range
Laundry Laundry Chute, In Basement
Exterior
Garage Spaces 2.0
Fence Fenced
Utilities Available for Electric Range
Waterfront false
Roof Type Shingle
Total Parking Spaces 4
Garage Yes
Building
Lot Description Corner Lot, Easements
Foundation Concrete Perimeter
Sewer Public Sewer
Water Public
Others
Acceptable Financing Contract
Listing Terms Contract
Read Less
Want to know what your home might be worth? Contact us for a FREE valuation!

Our team is ready to help you sell your home for the highest possible price ASAP
Bought with Kim E. Poirier • ERA Key Realty Services- Milf






