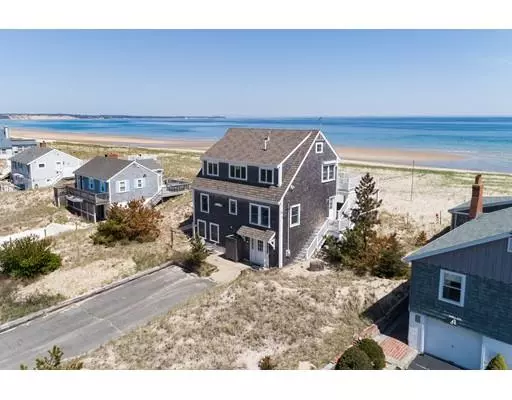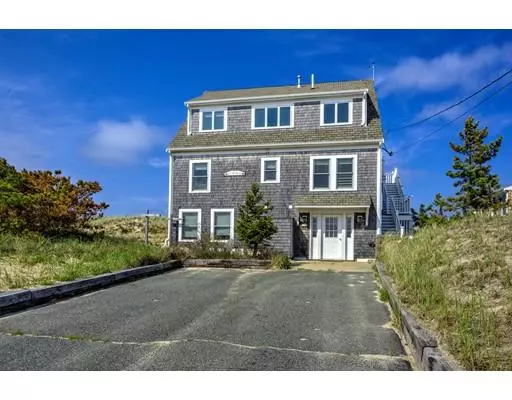$1,050,000
$1,100,000
4.5%For more information regarding the value of a property, please contact us for a free consultation.
281 Phillips Rd Sandwich, MA 02563
3 Beds
3 Baths
2,000 SqFt
Key Details
Sold Price $1,050,000
Property Type Single Family Home
Sub Type Single Family Residence
Listing Status Sold
Purchase Type For Sale
Square Footage 2,000 sqft
Price per Sqft $525
MLS Listing ID 72326514
Sold Date 01/09/19
Style Cape
Bedrooms 3
Full Baths 3
HOA Fees $85/mo
HOA Y/N true
Year Built 1953
Annual Tax Amount $11,569
Tax Year 2018
Lot Size 0.440 Acres
Acres 0.44
Property Description
Ocean front beach home at Sagamore Beach with views spanning from Cape Cod Canal to the cliffs of Plymouth.. This contemporary Cape was expanded and remodeled in 2014 offering 3 levels of livingspace. The walk-out lower level includes a familyroom, a Den which functions as a 4th Bedroom, and a full bath. The other 3 Bedrooms and 2nd full Bath are located on the main level, along with a spacious sitting rom with access to the covered porch. The 3rd level is an open concept Kitchen/Dining/Living space with hardwood flooring, sun drenched interior and walls of glass facing out to sea. The distinctive Kitchen features maple cabinetry, granite coutners and an island with bar top seating. Sliders from this level open out to the upper deck with breathtaking views. Outstanding rental history. This sale includes furnishings and appliances and is subject to summer rentals in place for 2018.
Location
State MA
County Barnstable
Zoning R-1
Direction Williston Road to Bradford Rd, right on Phillips Rd
Rooms
Family Room Flooring - Hardwood, Exterior Access, Recessed Lighting, Remodeled
Basement Full, Partially Finished, Walk-Out Access, Interior Entry
Primary Bedroom Level Second
Kitchen Flooring - Hardwood, Countertops - Stone/Granite/Solid, Kitchen Island, Cabinets - Upgraded, Open Floorplan, Recessed Lighting, Gas Stove
Interior
Interior Features Bonus Room, Den, Entry Hall, Finish - Sheetrock
Heating Central, Forced Air, Natural Gas
Cooling Central Air
Flooring Wood, Tile
Fireplaces Number 1
Fireplaces Type Living Room
Appliance Range, Dishwasher, Microwave, Washer, Dryer, Gas Water Heater, Utility Connections for Gas Range, Utility Connections for Gas Dryer
Laundry First Floor, Washer Hookup
Exterior
Exterior Feature Rain Gutters, Outdoor Shower
Community Features Bike Path, Highway Access
Utilities Available for Gas Range, for Gas Dryer, Washer Hookup
Waterfront true
Waterfront Description Waterfront, Beach Front, Ocean, Private, Bay, Ocean, Direct Access, 0 to 1/10 Mile To Beach, Beach Ownership(Other (See Remarks))
View Y/N Yes
View Scenic View(s)
Roof Type Shingle
Total Parking Spaces 6
Garage No
Building
Foundation Concrete Perimeter
Sewer Private Sewer
Water Public
Read Less
Want to know what your home might be worth? Contact us for a FREE valuation!

Our team is ready to help you sell your home for the highest possible price ASAP
Bought with Paula T. Casey • Beach Realty






