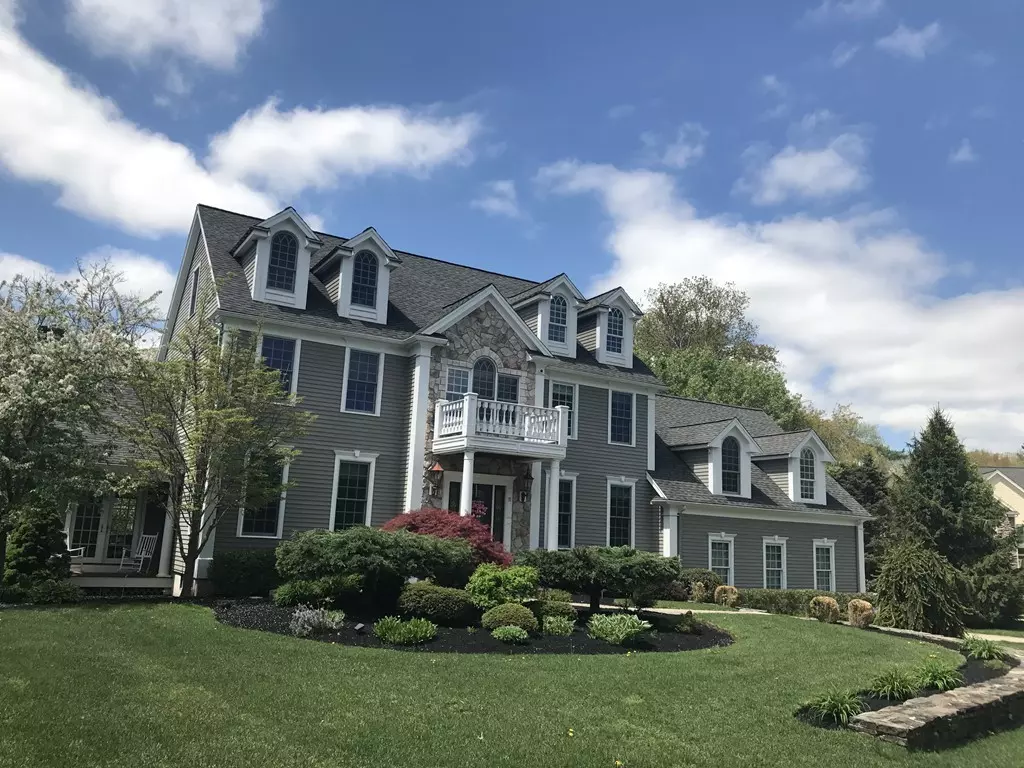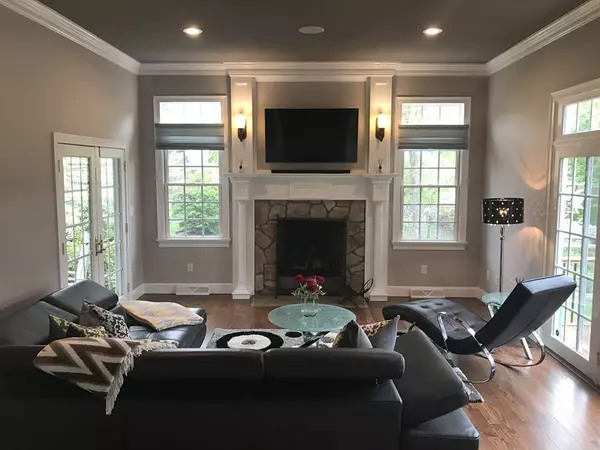$1,030,000
$1,150,000
10.4%For more information regarding the value of a property, please contact us for a free consultation.
11 Camden Way Easton, MA 02375
4 Beds
4.5 Baths
5,150 SqFt
Key Details
Sold Price $1,030,000
Property Type Single Family Home
Sub Type Single Family Residence
Listing Status Sold
Purchase Type For Sale
Square Footage 5,150 sqft
Price per Sqft $200
MLS Listing ID 72326404
Sold Date 11/27/18
Style Colonial
Bedrooms 4
Full Baths 4
Half Baths 1
HOA Fees $50/ann
HOA Y/N true
Year Built 2001
Annual Tax Amount $16,920
Tax Year 2018
Lot Size 3.250 Acres
Acres 3.25
Property Sub-Type Single Family Residence
Property Description
Welcome to Lexington Estates! Unique and picturesque street within two minute drive to North Easton center of town, its restaurants, shops and businesses.This magnificent Colonial with over 5,000 sq ft, offers 4 finished levels. 3.25 acres of land.First floor consists of custom kitchen with granite countertops, high end appliances including Subzero refrigerator,Thermador 48" stove.Island with additional sink.Walk in pantry. Sunken living room with stone gas fireplace and access to a beautiful two tier mahogany deck.Formal dining room, home office, mud room leading to a 3 car garage complete the first floor area.Second floor consists of three bedrooms including Master with a dressing room,walk in closet and a gorgeous marble bathroom.Third floor offers additional master suite.Tastefully finished walk out lower level with sauna, full bathroom and gym area. Smart home features all controlled by the touch of your phone!
Location
State MA
County Bristol
Area South Easton
Zoning RES
Direction Center St to Camden Way at \"Lexington Estates\"
Rooms
Family Room Cathedral Ceiling(s), Flooring - Hardwood, Wet Bar, Chair Rail, Recessed Lighting, Remodeled
Basement Full, Finished, Walk-Out Access, Interior Entry, Garage Access, Radon Remediation System
Primary Bedroom Level Second
Dining Room Coffered Ceiling(s), Flooring - Hardwood, French Doors, Chair Rail, Open Floorplan, Remodeled, Wainscoting
Kitchen Flooring - Stone/Ceramic Tile, Dining Area, Balcony / Deck, Pantry, Countertops - Stone/Granite/Solid, Countertops - Upgraded, Kitchen Island, Breakfast Bar / Nook, Cabinets - Upgraded, Deck - Exterior, Exterior Access, Open Floorplan, Recessed Lighting, Remodeled, Stainless Steel Appliances, Pot Filler Faucet, Wine Chiller, Gas Stove
Interior
Interior Features Bathroom - Full, Bathroom - Tiled With Shower Stall, Closet - Linen, Cabinets - Upgraded, Bathroom - With Shower Stall, Countertops - Upgraded, Closet, Chair Rail, Wainscoting, Recessed Lighting, Steam / Sauna, Bathroom, Foyer, Office, Exercise Room, Play Room, Central Vacuum, Sauna/Steam/Hot Tub, Wet Bar, Wired for Sound
Heating Forced Air, Natural Gas, Hydro Air
Cooling Central Air
Flooring Tile, Carpet, Hardwood, Wood Laminate, Flooring - Stone/Ceramic Tile, Flooring - Hardwood, Flooring - Wall to Wall Carpet, Flooring - Laminate
Fireplaces Number 2
Fireplaces Type Family Room, Living Room
Appliance Range, Dishwasher, Microwave, Refrigerator, Range Hood, Gas Water Heater, Utility Connections for Gas Range, Utility Connections for Gas Oven, Utility Connections for Gas Dryer
Laundry Closet - Linen, Flooring - Stone/Ceramic Tile, Gas Dryer Hookup, Remodeled, Washer Hookup, First Floor
Exterior
Exterior Feature Rain Gutters, Professional Landscaping, Sprinkler System, Decorative Lighting, Garden, Stone Wall
Garage Spaces 3.0
Community Features Shopping, Park, Walk/Jog Trails, Highway Access, House of Worship, Public School, Sidewalks
Utilities Available for Gas Range, for Gas Oven, for Gas Dryer, Washer Hookup
Waterfront Description Waterfront, Pond
Roof Type Shingle
Total Parking Spaces 15
Garage Yes
Building
Lot Description Cul-De-Sac, Corner Lot, Wooded
Foundation Concrete Perimeter
Sewer Private Sewer
Water Public
Architectural Style Colonial
Others
Senior Community false
Acceptable Financing Contract
Listing Terms Contract
Read Less
Want to know what your home might be worth? Contact us for a FREE valuation!

Our team is ready to help you sell your home for the highest possible price ASAP
Bought with Kathleen Humphrey • Humphrey Realty Group, LLC





