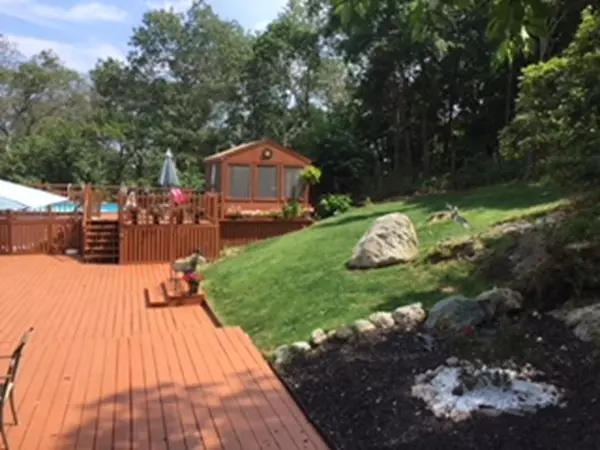$500,000
$489,000
2.2%For more information regarding the value of a property, please contact us for a free consultation.
12 Marshall Avenue Saugus, MA 01906
3 Beds
2 Baths
2,507 SqFt
Key Details
Sold Price $500,000
Property Type Single Family Home
Sub Type Single Family Residence
Listing Status Sold
Purchase Type For Sale
Square Footage 2,507 sqft
Price per Sqft $199
MLS Listing ID 72326250
Sold Date 06/29/18
Bedrooms 3
Full Baths 2
HOA Y/N false
Year Built 1968
Annual Tax Amount $5,786
Tax Year 2018
Lot Size 0.530 Acres
Acres 0.53
Property Description
Beautiful Tri-Level home nestled on a private setting with many updates. Features include sunken fireplace living room with cathedral ceiling, large bow window and hardwood flooring, formal dining room with built-in cabinets, spacious, updated kitchen with upgraded maple cabinets granite counters, center island and cathedral ceilings, 3 generous size bedrooms on the second level, all with deep closets, master bedroom with walk-in closet and an additional closet. Finished lower level offers 2 additional rooms including a full bath and a full kitchenette with separate entrance, entertainment size deck located off the back over looking private landscaped yard, located on dead-end street. *****SHOWINGS BEGIN WEDNESDAY MAY 16TH*****
Location
State MA
County Essex
Zoning call town
Direction Winter Street to Clinton left onto Marshall Avenue
Rooms
Basement Full, Finished, Interior Entry, Garage Access
Primary Bedroom Level Second
Dining Room Flooring - Wood
Kitchen Flooring - Stone/Ceramic Tile, Countertops - Stone/Granite/Solid, Kitchen Island
Interior
Interior Features Bedroom, Kitchen
Heating Baseboard, Natural Gas
Cooling None
Flooring Wood, Tile
Fireplaces Number 1
Fireplaces Type Living Room
Appliance Range, Dishwasher, Disposal, Tank Water Heater
Exterior
Exterior Feature Professional Landscaping
Garage Spaces 1.0
Pool Above Ground
Community Features Park, House of Worship
Waterfront false
Roof Type Shingle
Total Parking Spaces 4
Garage Yes
Private Pool true
Building
Foundation Concrete Perimeter
Sewer Public Sewer
Water Public
Schools
Middle Schools Belmonte Middle
High Schools Saugus High
Others
Senior Community false
Read Less
Want to know what your home might be worth? Contact us for a FREE valuation!

Our team is ready to help you sell your home for the highest possible price ASAP
Bought with Paul White • Keller Williams Realty Signature Properties






