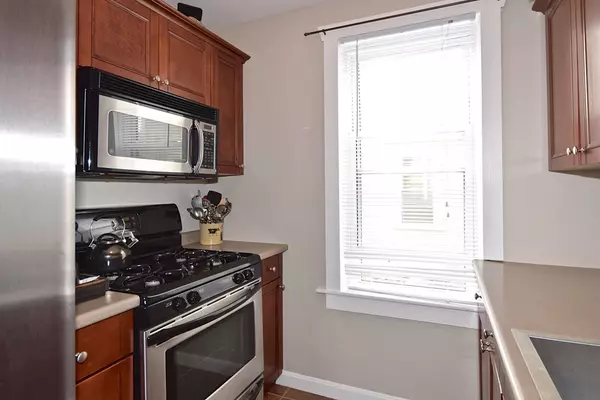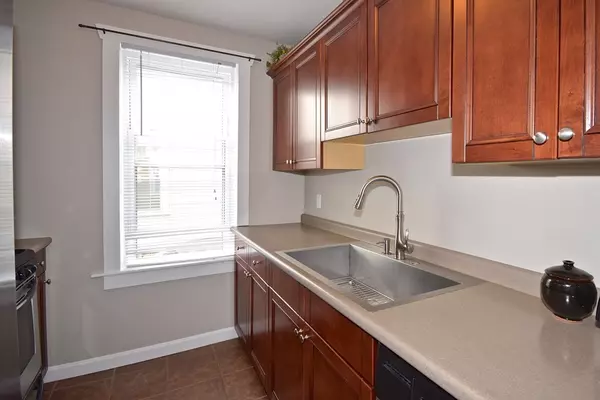$245,000
$235,000
4.3%For more information regarding the value of a property, please contact us for a free consultation.
20 Ethel St New Bedford, MA 02745
3 Beds
1.5 Baths
1,556 SqFt
Key Details
Sold Price $245,000
Property Type Single Family Home
Sub Type Single Family Residence
Listing Status Sold
Purchase Type For Sale
Square Footage 1,556 sqft
Price per Sqft $157
Subdivision Far North End
MLS Listing ID 72325959
Sold Date 07/06/18
Style Colonial
Bedrooms 3
Full Baths 1
Half Baths 1
HOA Y/N false
Year Built 1921
Annual Tax Amount $2,890
Tax Year 2018
Lot Size 3,049 Sqft
Acres 0.07
Property Description
Located in a desirable Far North End neighborhood, this 3 bedroom, 1.5 bath, Dutch Colonial is a great way to begin home ownership. This lovely home boasts a double parlor w/wood floors, an ample dining area with tiled flooring, built in shelving, wine racks & space for your favorite wine glasses. This adorable kitchen is complimented with stainless steel appliances and tiled flooring. A great surprise off of the back hall is a roomy walk in pantry with lots of storage. The second floor includes 3 good sized bedrooms, a 1/2 bath and a great walk in closet!. Attic & cellar provide more storage! Not much yard work here with a wonderful stamped concrete patio off of the deck surrounded with lovely shrubs and a vinyl privacy fence. Newer windows in the attic and basement along with a roof about 5 of 6 years old. Minutes from routes 140 and 195 along with shopping, restaurants and more! Make an appointment and see for yourself!!
Location
State MA
County Bristol
Zoning RA
Direction North on Acushnet Ave. Left on Ethel St.
Rooms
Basement Full, Interior Entry
Interior
Heating Natural Gas
Cooling None
Flooring Wood, Tile, Carpet
Appliance Range, Dishwasher, Microwave, Refrigerator, Gas Water Heater, Plumbed For Ice Maker, Utility Connections for Gas Range, Utility Connections for Electric Dryer
Laundry Washer Hookup
Exterior
Exterior Feature Rain Gutters
Garage Spaces 1.0
Fence Fenced/Enclosed, Fenced
Community Features Public Transportation, Shopping, Park, Medical Facility, Highway Access, House of Worship, Private School, Public School
Utilities Available for Gas Range, for Electric Dryer, Washer Hookup, Icemaker Connection
Roof Type Shingle
Total Parking Spaces 3
Garage Yes
Building
Lot Description Level
Foundation Stone
Sewer Public Sewer
Water Public
Schools
Elementary Schools Swift
Middle Schools Normandin
High Schools Nbh, Nb Voc
Others
Senior Community false
Acceptable Financing Contract
Listing Terms Contract
Read Less
Want to know what your home might be worth? Contact us for a FREE valuation!

Our team is ready to help you sell your home for the highest possible price ASAP
Bought with The Jerry Parent Team • Keller Williams Realty






