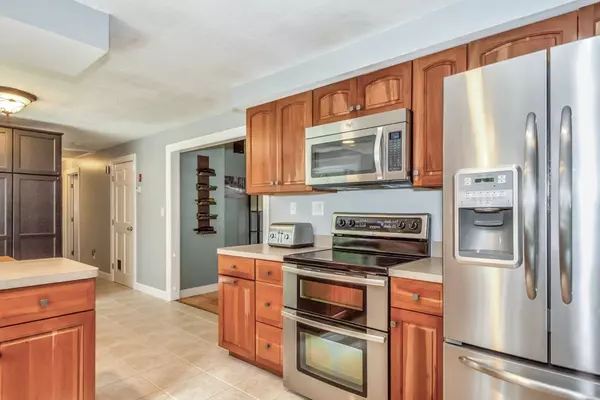$380,000
$380,000
For more information regarding the value of a property, please contact us for a free consultation.
11 Erickson Street Uxbridge, MA 01569
3 Beds
1 Bath
1,730 SqFt
Key Details
Sold Price $380,000
Property Type Single Family Home
Sub Type Single Family Residence
Listing Status Sold
Purchase Type For Sale
Square Footage 1,730 sqft
Price per Sqft $219
MLS Listing ID 72325487
Sold Date 07/18/18
Style Ranch
Bedrooms 3
Full Baths 1
Year Built 1981
Annual Tax Amount $5,233
Tax Year 2018
Lot Size 2.700 Acres
Acres 2.7
Property Description
Right here and now is the picture perfect Ranch style home that was built to enhance your lifestyle. Easy one level living with an open floor plan. Gorgeous gourmet kitchen with stainless appliances. Situated on an impeccably 2+ acre landscaped lot. You will enjoy strolling around this property, just taking in the view of the flowering trees, and the natural sounds of nature. The in-ground gunite pool is perfect for entertaining. The barn is great for extra storage. New Septic to be installed. Shows beautifully!!
Location
State MA
County Worcester
Area Ironstone
Zoning AG
Direction 146A to Ironstone to Elmwood, left on Erickson
Rooms
Family Room Cathedral Ceiling(s), Ceiling Fan(s), Closet/Cabinets - Custom Built, Flooring - Wood, French Doors, Attic Access, Cable Hookup, Exterior Access, High Speed Internet Hookup, Open Floorplan, Recessed Lighting, Remodeled, Wainscoting
Basement Full, Interior Entry, Garage Access, Bulkhead, Concrete, Unfinished
Primary Bedroom Level First
Kitchen Flooring - Stone/Ceramic Tile, Window(s) - Bay/Bow/Box, Dining Area, Open Floorplan, Recessed Lighting, Peninsula
Interior
Interior Features Cathedral Ceiling(s), Closet/Cabinets - Custom Built, Attic Access, Mud Room, Wired for Sound
Heating Baseboard, Radiant, Oil
Cooling None, Whole House Fan
Flooring Tile, Bamboo, Pine, Flooring - Laminate
Appliance Range, Dishwasher, Microwave, Refrigerator, Tank Water Heater, Water Heater(Separate Booster), Plumbed For Ice Maker, Utility Connections for Electric Range, Utility Connections for Electric Dryer
Laundry Electric Dryer Hookup, Washer Hookup, In Basement
Exterior
Exterior Feature Fruit Trees, Stone Wall
Garage Spaces 3.0
Pool In Ground
Community Features Golf, Highway Access, Public School
Utilities Available for Electric Range, for Electric Dryer, Washer Hookup, Icemaker Connection
Waterfront false
Roof Type Shingle
Total Parking Spaces 8
Garage Yes
Private Pool true
Building
Lot Description Wooded, Level
Foundation Concrete Perimeter
Sewer Private Sewer
Water Private
Read Less
Want to know what your home might be worth? Contact us for a FREE valuation!

Our team is ready to help you sell your home for the highest possible price ASAP
Bought with Listing Group • Lamacchia Realty, Inc.






