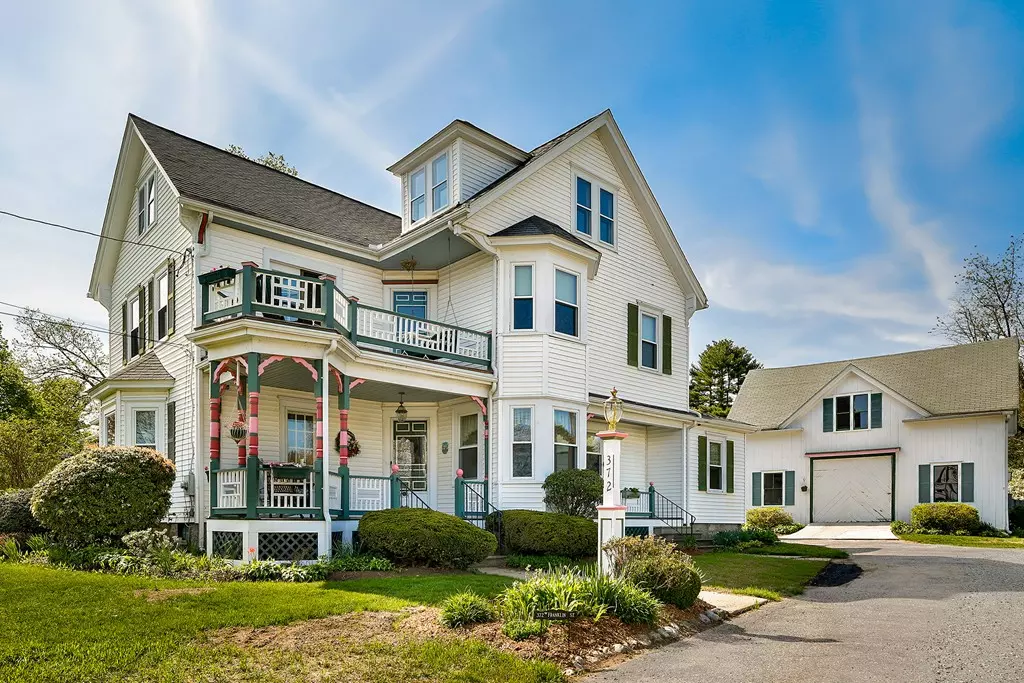$478,000
$519,900
8.1%For more information regarding the value of a property, please contact us for a free consultation.
372 Franklin St Wrentham, MA 02093
3 Beds
2 Baths
2,257 SqFt
Key Details
Sold Price $478,000
Property Type Single Family Home
Sub Type Single Family Residence
Listing Status Sold
Purchase Type For Sale
Square Footage 2,257 sqft
Price per Sqft $211
MLS Listing ID 72324124
Sold Date 07/31/18
Style Colonial, Victorian
Bedrooms 3
Full Baths 2
HOA Y/N false
Year Built 1895
Annual Tax Amount $4,943
Tax Year 2017
Lot Size 1.040 Acres
Acres 1.04
Property Description
Victorian era home with so much character! The views of Lake Archer are wonderful throughout the year, with several first and second floor porches for lake viewing and quiet contemplation. Beautiful heated gunite pool with Jacuzzi and gazebo. The picturesque yard and its gardens are like an oasis from spring through fall. The nicely updated kitchen has potential to be expanded into a large gourmet country kitchen, the front entrance leads into an open foyer, which brings you into a large living room and formal dining, perfect for entertaining guests. The second floor features a large master bedroom with balcony and view of the lake, two additional bedrooms with pool views, and a second floor study. The large two-story barn is ideal for car enthusiasts, artists, gardeners and antique dealers--please note there is plenty of room for your hobbies. Full walk up attic has unused half bath - great potential for expansion with amazing views! This home is a must see!
Location
State MA
County Norfolk
Zoning R-30
Direction Head west on May St. Take a slight right onto MA-140 N. Home will be on the right.
Rooms
Basement Full, Bulkhead
Primary Bedroom Level Second
Kitchen Flooring - Vinyl
Interior
Interior Features Office, Finish - Cement Plaster
Heating Forced Air, Oil
Cooling None
Flooring Tile, Vinyl, Carpet, Hardwood
Appliance Range, Refrigerator, Washer, Dryer, Freezer - Upright, Gas Water Heater, Tank Water Heater, Utility Connections for Gas Range, Utility Connections for Gas Oven, Utility Connections for Electric Dryer
Laundry First Floor, Washer Hookup
Exterior
Exterior Feature Professional Landscaping
Garage Spaces 2.0
Fence Fenced
Pool Pool - Inground Heated
Community Features Shopping, Walk/Jog Trails, Stable(s), Conservation Area, Highway Access, House of Worship, Private School, Public School
Utilities Available for Gas Range, for Gas Oven, for Electric Dryer, Washer Hookup
Waterfront false
Waterfront Description Beach Front, Lake/Pond, 1 to 2 Mile To Beach, Beach Ownership(Public)
Roof Type Shingle
Total Parking Spaces 6
Garage Yes
Private Pool true
Building
Lot Description Level
Foundation Granite
Sewer Private Sewer
Water Public
Schools
Elementary Schools Delaney And Cha
Middle Schools King Philip Mid
High Schools King Philip Reg
Read Less
Want to know what your home might be worth? Contact us for a FREE valuation!

Our team is ready to help you sell your home for the highest possible price ASAP
Bought with Cheryl A. Luccini • Keller Williams Realty






