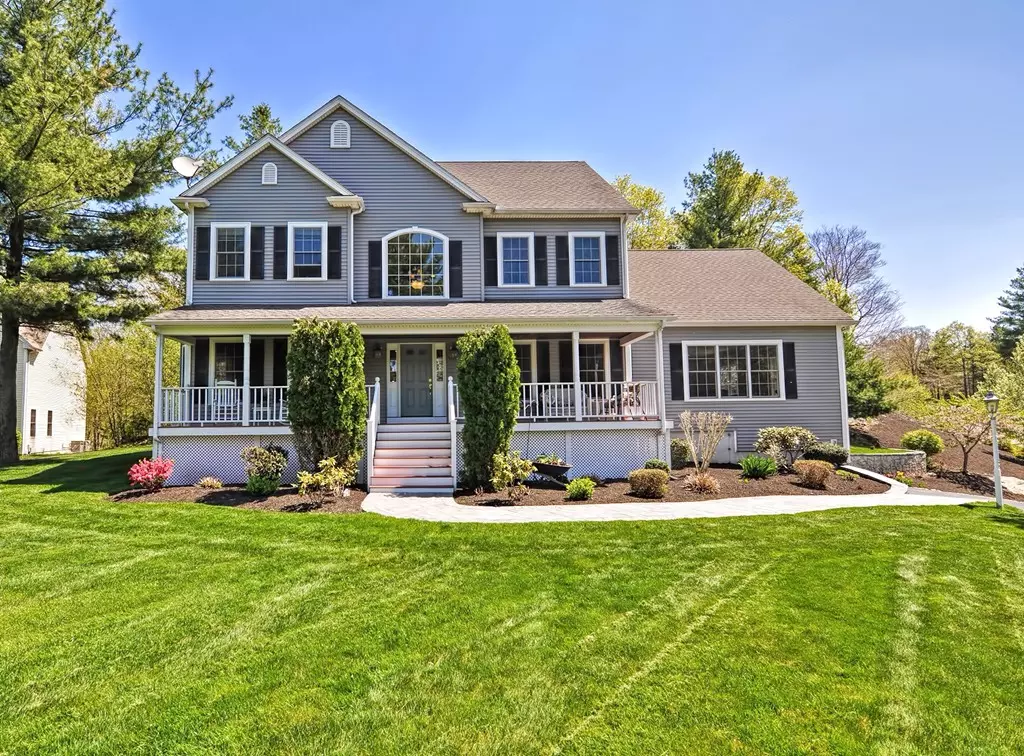$662,500
$650,000
1.9%For more information regarding the value of a property, please contact us for a free consultation.
7 Hales Pond Lane Wrentham, MA 02093
5 Beds
4 Baths
4,416 SqFt
Key Details
Sold Price $662,500
Property Type Single Family Home
Sub Type Single Family Residence
Listing Status Sold
Purchase Type For Sale
Square Footage 4,416 sqft
Price per Sqft $150
Subdivision The Bridges Of Hales Pond
MLS Listing ID 72324028
Sold Date 09/28/18
Style Colonial
Bedrooms 5
Full Baths 4
HOA Fees $12/ann
HOA Y/N true
Year Built 2003
Annual Tax Amount $9,762
Tax Year 2018
Lot Size 1.030 Acres
Acres 1.03
Property Description
Breathtaking Views From Your Perch On A Grand&Graceful Farmer's Porch Is Only The Beginning Of All That This Wonderfully Spacious,Well-Appointed Colonial Has To Offer* 2 Story Open Foyer W/Upgraded Moldings&Gleaming Hdwd Flrs Greet You Upon Entering*An Elegant Formal DR W/Tray Ceiling,Crown Molding,Chair Rail&Wainscoting As Well As An Office W/Double French Doors &Walk Out Bay Are Found To The Left &Right Of Foyer*Cabinet Packed Gourmet Kitchen W/SS Appl,Gas(Propane)Cooktop,Vented Hood,Ctr Island,Granite&Dining Area Is Sizable For All Family Gatherings!*Next Relax In The 30x22 Great Room W/Wood Burning FP W/9 Windows Overlooking An Exceptional Landscape*1st Flr BR W/Closet&1St Floor Full Bath &Laundry Great For Those Overnight Visitors*2nd Floor Features A Spa-Like Luxurious Master SuiteW/Jacuzzi Bath,3 Additional Great Sized BR'sW/Closets&Main Full Bath* Finished LL W/Full Bath Completes This Spectacular Home*A Nature Lover's Dream!!*Seller To Entertain Offers Between 650,000-670,000*
Location
State MA
County Norfolk
Zoning R-87
Direction West to Jenks to Hales Pond
Rooms
Family Room Flooring - Hardwood, Recessed Lighting
Basement Full, Finished, Interior Entry, Garage Access, Radon Remediation System
Primary Bedroom Level Second
Dining Room Flooring - Hardwood, Chair Rail, Wainscoting
Kitchen Flooring - Stone/Ceramic Tile, Dining Area, Pantry, Countertops - Stone/Granite/Solid, Kitchen Island, Recessed Lighting, Stainless Steel Appliances, Gas Stove
Interior
Interior Features Bathroom - Full, Bathroom - With Shower Stall, Closet, Bathroom, Foyer, Mud Room, Play Room, Exercise Room, Central Vacuum
Heating Forced Air, Oil
Cooling Central Air
Flooring Tile, Carpet, Hardwood, Flooring - Hardwood, Flooring - Stone/Ceramic Tile, Flooring - Wall to Wall Carpet
Fireplaces Number 1
Fireplaces Type Family Room
Appliance Oven, Dishwasher, Microwave, Countertop Range, Refrigerator, Vacuum System, Range Hood
Laundry Flooring - Stone/Ceramic Tile, First Floor
Exterior
Exterior Feature Rain Gutters, Professional Landscaping, Sprinkler System, Decorative Lighting, Stone Wall
Garage Spaces 3.0
Community Features Shopping, Park, Walk/Jog Trails, Stable(s), Golf, Medical Facility, Highway Access, Public School, T-Station
Waterfront false
Roof Type Shingle
Total Parking Spaces 6
Garage Yes
Building
Lot Description Cul-De-Sac, Corner Lot, Wooded
Foundation Concrete Perimeter
Sewer Private Sewer
Water Private
Schools
Elementary Schools Wrentham Elemen
Middle Schools Kp Middle
High Schools Kp High
Read Less
Want to know what your home might be worth? Contact us for a FREE valuation!

Our team is ready to help you sell your home for the highest possible price ASAP
Bought with Gerard Dooley • Keller Williams Realty - Foxboro/North Attleboro






