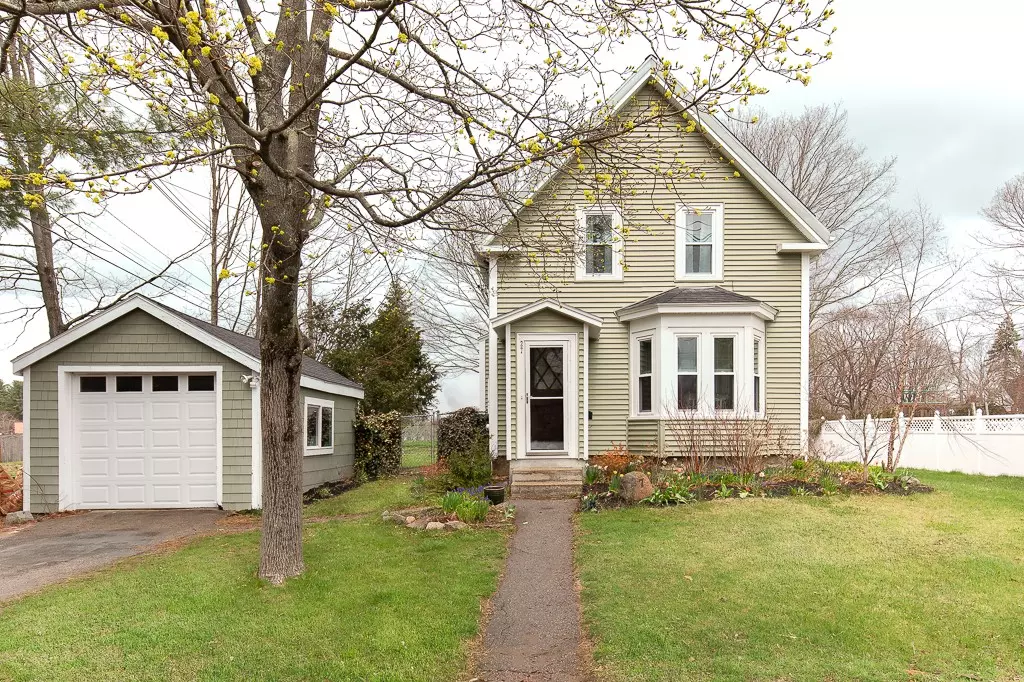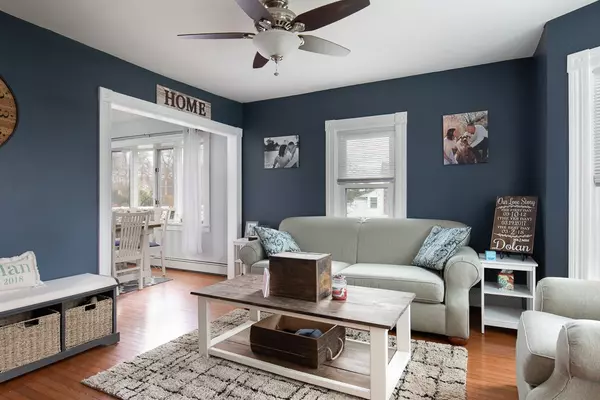$389,000
$379,000
2.6%For more information regarding the value of a property, please contact us for a free consultation.
27 Kenneth Ct. Stoughton, MA 02072
2 Beds
1.5 Baths
1,178 SqFt
Key Details
Sold Price $389,000
Property Type Single Family Home
Sub Type Single Family Residence
Listing Status Sold
Purchase Type For Sale
Square Footage 1,178 sqft
Price per Sqft $330
MLS Listing ID 72324036
Sold Date 06/29/18
Style Colonial
Bedrooms 2
Full Baths 1
Half Baths 1
Year Built 1930
Annual Tax Amount $4,232
Tax Year 2018
Lot Size 0.330 Acres
Acres 0.33
Property Description
Welcome to this charming Antique Colonial home, which has been thoughtfully updated. Consisting of gleaming hardwood floors, granite countertop, new energy efficient windows, and newer roof. The plumbing includes a new Buderus wall-mounted Heating System and hot water. Relax in the family room next to the pellet burning stove or enjoy the outdoors in the spacious, fully fenced-in backyard, complete with a brand new paver patio. All rooms have been recently painted. The quiet and private lot still allows for a convenient drive to major routes for commuting, and is only a 3 minute drive to the Stoughton commuter rail station. In addition to the turn key condition of this beautiful home, you will have years of energy savings with Solar Panels from Solar City.
Location
State MA
County Norfolk
Zoning RB
Direction Wyman Street to Morton Street to Kenneth Court
Rooms
Family Room Wood / Coal / Pellet Stove, Skylight, Ceiling Fan(s), Flooring - Hardwood, Flooring - Stone/Ceramic Tile, Cable Hookup, Exterior Access, Slider
Basement Full, Interior Entry, Bulkhead, Concrete
Primary Bedroom Level Second
Dining Room Flooring - Hardwood, Window(s) - Bay/Bow/Box
Kitchen Ceiling Fan(s), Flooring - Hardwood, Kitchen Island, Stainless Steel Appliances
Interior
Heating Baseboard, Natural Gas
Cooling None
Flooring Hardwood
Appliance Range, Refrigerator, Gas Water Heater, Utility Connections for Gas Range, Utility Connections for Electric Dryer
Laundry Electric Dryer Hookup, Washer Hookup, In Basement
Exterior
Exterior Feature Rain Gutters
Garage Spaces 1.0
Fence Fenced/Enclosed, Fenced
Community Features Shopping, Public School
Utilities Available for Gas Range, for Electric Dryer, Washer Hookup
Waterfront false
Roof Type Shingle
Total Parking Spaces 1
Garage Yes
Building
Lot Description Corner Lot, Cleared
Foundation Stone
Sewer Public Sewer
Water Public
Schools
Elementary Schools Gibbons
Middle Schools O'Donnell
High Schools Stoughton High
Read Less
Want to know what your home might be worth? Contact us for a FREE valuation!

Our team is ready to help you sell your home for the highest possible price ASAP
Bought with Joseph Albano • Robert Paul Properties






