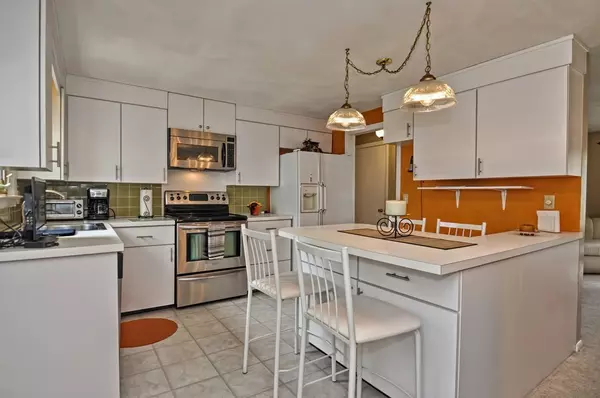$405,000
$394,900
2.6%For more information regarding the value of a property, please contact us for a free consultation.
198 Corbett Stoughton, MA 02072
3 Beds
1.5 Baths
1,679 SqFt
Key Details
Sold Price $405,000
Property Type Single Family Home
Sub Type Single Family Residence
Listing Status Sold
Purchase Type For Sale
Square Footage 1,679 sqft
Price per Sqft $241
MLS Listing ID 72323159
Sold Date 07/10/18
Style Raised Ranch
Bedrooms 3
Full Baths 1
Half Baths 1
Year Built 1971
Annual Tax Amount $4,930
Tax Year 2018
Lot Size 0.420 Acres
Acres 0.42
Property Description
IMPECCABLE 3 BEDROOM 1.5 BA RAISED RANCH SITS ON A LARGE MANICURED FENCED LOT WITH BEAUTIFUL PERENNIALS IN A WONDERFUL NEIGHBORHOOD. THE OPEN FLOOR PLAN IN L/R , D/R AND EAT IN KITCHEN IS IDEAL FOR ENTERTAINING AND TO LIVE IN COMFORT. YOU WILL LOVE RELAXING IN THE 3 SEASON SUNROOM OR ON THE PATIO ENJOYING THE SERENITY. UPDATES INCLUDE 3 YEAR OLD ROOF, 3 YEAR OLD FHW GAS HEATING SYSTEM, NEW WATER SUPPLY LINE, UPDATED MAIN BATH W/GRANITE VANITY. THE HOME ALSO OFFERS,GLEAMING HDWD FLRS, CAIR, VINYL SIDING , 1 CAR GARAGE, LOTS OF CLOSET & STORAGE SPACE. LOWER LEVEL HAS A COZY FAMILY ROOM WITH 1/2 BATH AND FIREPLACE FOR THOSE COLD NIGHTS, CONVENIENCE OF LAUNDRY & WALK OUT TO REAR YARD. LOCATED MINUTES TO HWYS, SHOPS, RESTAURANTS, GOLF, & MORE. SEE YOU AT OH MAY 12TH 12-2
Location
State MA
County Norfolk
Zoning rb
Direction Central to Turnpike to Corbett
Rooms
Family Room Bathroom - Half, Wood / Coal / Pellet Stove, Flooring - Wall to Wall Carpet, Cable Hookup, Exterior Access
Basement Full, Finished, Walk-Out Access, Interior Entry, Garage Access
Primary Bedroom Level First
Dining Room Open Floorplan
Kitchen Flooring - Laminate, Breakfast Bar / Nook, Exterior Access, Open Floorplan, Gas Stove
Interior
Interior Features Sun Room
Heating Baseboard, Natural Gas
Cooling Central Air
Flooring Tile, Vinyl, Hardwood, Flooring - Laminate
Fireplaces Number 1
Fireplaces Type Family Room
Appliance Range, Dishwasher, Microwave, Refrigerator, Washer, Dryer, Gas Water Heater, Tank Water Heater, Utility Connections for Electric Range, Utility Connections for Electric Oven, Utility Connections for Electric Dryer
Laundry In Basement, Washer Hookup
Exterior
Exterior Feature Rain Gutters, Storage, Professional Landscaping
Garage Spaces 1.0
Fence Fenced/Enclosed, Fenced
Community Features Public Transportation, Shopping, Golf, Medical Facility, Highway Access, Public School, T-Station
Utilities Available for Electric Range, for Electric Oven, for Electric Dryer, Washer Hookup
Waterfront false
Roof Type Shingle
Total Parking Spaces 3
Garage Yes
Building
Lot Description Level
Foundation Concrete Perimeter
Sewer Private Sewer, Other
Water Public
Read Less
Want to know what your home might be worth? Contact us for a FREE valuation!

Our team is ready to help you sell your home for the highest possible price ASAP
Bought with Sheryl Balchunas • Success! Real Estate






