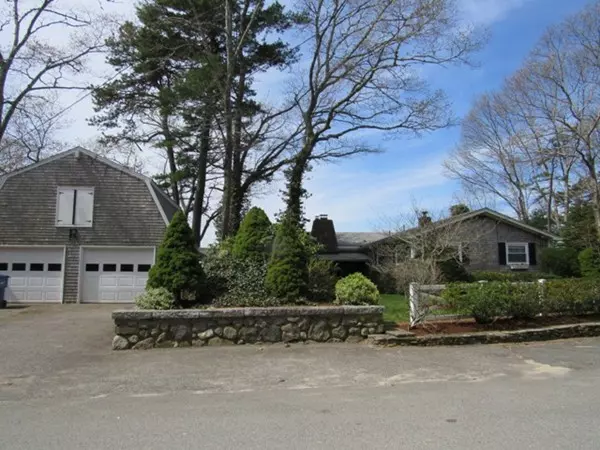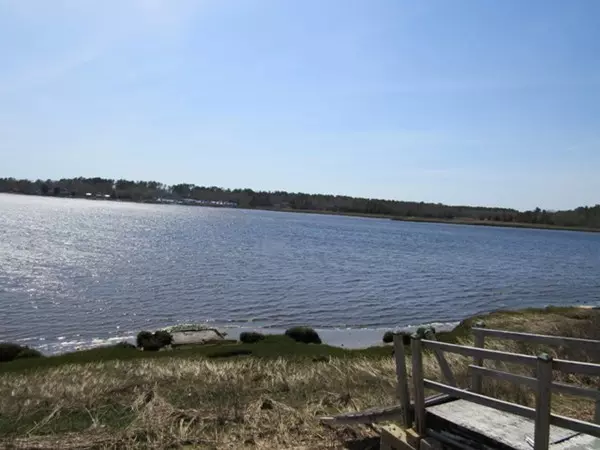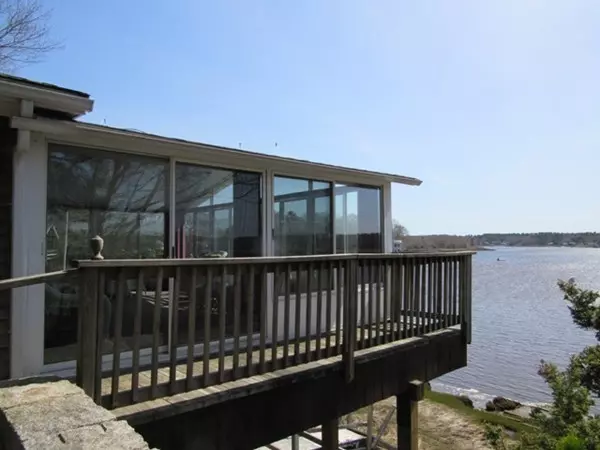$401,900
$429,900
6.5%For more information regarding the value of a property, please contact us for a free consultation.
44 Highland Shores Dr Wareham, MA 02571
3 Beds
1 Bath
2,000 SqFt
Key Details
Sold Price $401,900
Property Type Single Family Home
Sub Type Single Family Residence
Listing Status Sold
Purchase Type For Sale
Square Footage 2,000 sqft
Price per Sqft $200
MLS Listing ID 72322093
Sold Date 07/25/18
Style Ranch
Bedrooms 3
Full Baths 1
Year Built 1967
Annual Tax Amount $4,513
Tax Year 2018
Lot Size 0.420 Acres
Acres 0.42
Property Description
This Salt Waterfront Oasis has captivating views and sits on a park like setting! Feel the tranquility and soak in nature while enjoying the privacy this estate offers. Stone walls, walkways and patios surround this lovingly maintained home . Spend your day on the water, swimming ,boating, kayaking or fishing right at your door step or sit and relax while watching the boat and wildlife activity. Plenty of indoor space as well with a large 20 x 20 fireplace family room and a 23 x 16 sun room with sliding glass doors to one of the outside patios. There is Central A/C , irrigation, town water and sewer. Walk out finished lower level equipped with a second kitchen and a wood stove adds additional living space . Oversize two car garage has a new roof and opportunity space above. There is a dock, ready for a rebuild, its your option, but may be worth the effort. Property faces West creating inspiring sunsets. Convenient to Wareham Crossing Mall, great restaurants & entertainment.
Location
State MA
County Plymouth
Zoning R30
Direction Route 6, Marion Rd. to Hathaway Rd. to 7th Ave. to Highland Shores Dr.
Rooms
Family Room Wood / Coal / Pellet Stove, Ceiling Fan(s), Flooring - Wall to Wall Carpet, Window(s) - Bay/Bow/Box
Basement Full, Partially Finished, Walk-Out Access
Primary Bedroom Level Main
Kitchen Ceiling Fan(s), Flooring - Vinyl, Dining Area, Open Floorplan, Slider
Interior
Interior Features Ceiling Fan(s), Slider, Sun Room, Game Room
Heating Baseboard, Oil
Cooling Central Air
Flooring Vinyl, Carpet, Flooring - Wall to Wall Carpet
Fireplaces Number 3
Fireplaces Type Family Room, Wood / Coal / Pellet Stove
Appliance Range, Dishwasher, Refrigerator, Utility Connections for Electric Range, Utility Connections for Electric Dryer
Laundry In Basement, Washer Hookup
Exterior
Exterior Feature Storage, Sprinkler System, Garden, Stone Wall
Garage Spaces 2.0
Fence Fenced/Enclosed, Fenced
Community Features Public Transportation, Shopping, Golf, Highway Access, Marina
Utilities Available for Electric Range, for Electric Dryer, Washer Hookup
Waterfront true
Waterfront Description Waterfront, Beach Front, Navigable Water, Ocean, River, Dock/Mooring, Private, Ocean, Direct Access, Frontage, 0 to 1/10 Mile To Beach, Beach Ownership(Private)
Roof Type Shingle
Total Parking Spaces 6
Garage Yes
Building
Lot Description Gentle Sloping
Foundation Concrete Perimeter
Sewer Public Sewer
Water Public
Others
Senior Community false
Read Less
Want to know what your home might be worth? Contact us for a FREE valuation!

Our team is ready to help you sell your home for the highest possible price ASAP
Bought with Missy Wagner • Keller Williams Realty - Foxboro/North Attleboro






