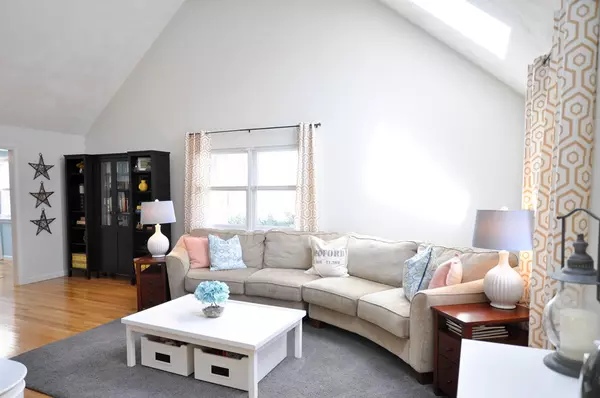$725,000
$679,000
6.8%For more information regarding the value of a property, please contact us for a free consultation.
4 Aspen Cir Bedford, MA 01730
3 Beds
2.5 Baths
1,984 SqFt
Key Details
Sold Price $725,000
Property Type Single Family Home
Sub Type Single Family Residence
Listing Status Sold
Purchase Type For Sale
Square Footage 1,984 sqft
Price per Sqft $365
MLS Listing ID 72321748
Sold Date 07/13/18
Style Colonial
Bedrooms 3
Full Baths 2
Half Baths 1
Year Built 1995
Annual Tax Amount $8,403
Tax Year 2017
Lot Size 0.260 Acres
Acres 0.26
Property Description
New To Market! Wonderful Bedford Meadows Neighborhood Setting For This 3 Bedroom 2.5 Bath Contemporary Colonial Style Home. This Desirable Layout Includes An Open Floor Plan With a Formal Living Space and Kitchen Combo, a Dining Room That Opens To Large Family Room, Both With Cathedral Ceilings. An Open Staircase That Leads To The 3 Bedrooms, Complete With Master Suite. Beautifully Decorated Throughout This Home, Hardwoods, Kitchen Upgrades and All Baths Have Been Tastefully Updated. Many Recent Updates Include New Exterior Paint, New Roof, New Garage Doors and Controls, New Nest Thermostats and Keypad Locks For Front and Garage Doors. Abundant Acres of Conservation Land and Walking Trails Surround This Neighborhood, Which Makes It an Ideal Location For This Wonderful Town! Convenient To Route 3, Route 95 and Route 2.
Location
State MA
County Middlesex
Zoning R
Direction Carlisle Rd to Winterberry to Aspen Lane
Rooms
Basement Slab
Primary Bedroom Level Second
Interior
Heating Forced Air, Natural Gas
Cooling Central Air
Flooring Wood, Tile, Carpet
Appliance Range, Dishwasher, Disposal, Refrigerator, Gas Water Heater, Utility Connections for Gas Range, Utility Connections for Gas Dryer
Laundry Washer Hookup
Exterior
Exterior Feature Rain Gutters, Storage, Sprinkler System
Garage Spaces 2.0
Community Features Shopping, Park, Walk/Jog Trails, Highway Access, House of Worship, Public School
Utilities Available for Gas Range, for Gas Dryer, Washer Hookup
Roof Type Shingle
Total Parking Spaces 2
Garage Yes
Building
Lot Description Cul-De-Sac, Wooded
Foundation Concrete Perimeter, Slab
Sewer Public Sewer
Water Public
Schools
Elementary Schools Davis/Lane
Middle Schools John Glenn
High Schools Bedford High
Read Less
Want to know what your home might be worth? Contact us for a FREE valuation!

Our team is ready to help you sell your home for the highest possible price ASAP
Bought with The Madden Team • Century 21 Commonwealth






