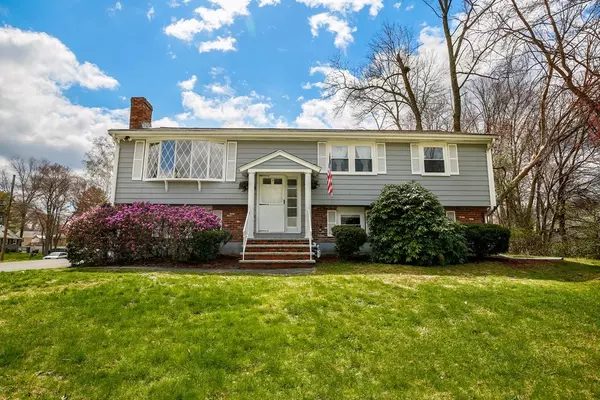$410,000
$425,000
3.5%For more information regarding the value of a property, please contact us for a free consultation.
90 E Vanston Rd Stoughton, MA 02072
3 Beds
2 Baths
1,991 SqFt
Key Details
Sold Price $410,000
Property Type Single Family Home
Sub Type Single Family Residence
Listing Status Sold
Purchase Type For Sale
Square Footage 1,991 sqft
Price per Sqft $205
MLS Listing ID 72320613
Sold Date 08/08/18
Style Raised Ranch
Bedrooms 3
Full Baths 2
HOA Y/N false
Year Built 1964
Annual Tax Amount $5,127
Tax Year 2017
Lot Size 0.350 Acres
Acres 0.35
Property Description
Well maintained home in a great location on a quiet dead end street! Just minutes to major highways and commuter rail. Step right into the entryway & head up the stairs into a spacious living room complete with bay window and fireplace. Kitchen was remodeled in 2010 with ample cabinet space, granite countertops, and opens up to the dining room. Sit out and relax in the large bright sunroom. The lower level offers large family room, with an additional fireplaced room that can be used as a guest room or office. Possibility of future in law set up. Full bath on first floor and lower level. Central a/c, gas heat. This home has much to offer, come see for yourself!
Location
State MA
County Norfolk
Zoning RB
Direction Go south on Turnpike St. Turn right on Green Dr. Turn right on Fraser Rd. Turn left on E Vanston Rd
Rooms
Family Room Flooring - Wood
Basement Partially Finished
Kitchen Flooring - Wood
Interior
Interior Features Sun Room, Play Room
Heating Central, Forced Air, Natural Gas
Cooling Central Air, Whole House Fan
Flooring Tile, Carpet, Concrete, Laminate
Fireplaces Number 2
Fireplaces Type Family Room
Appliance Range, Disposal, Microwave, Countertop Range, ENERGY STAR Qualified Refrigerator, ENERGY STAR Qualified Dryer, ENERGY STAR Qualified Dishwasher, ENERGY STAR Qualified Washer, Rangetop - ENERGY STAR, Tank Water Heater, Utility Connections for Electric Range, Utility Connections for Electric Oven, Utility Connections for Electric Dryer
Laundry Washer Hookup
Exterior
Exterior Feature Rain Gutters
Community Features Public Transportation, Shopping, Tennis Court(s), Park, Walk/Jog Trails, Golf, Medical Facility
Utilities Available for Electric Range, for Electric Oven, for Electric Dryer, Washer Hookup
Waterfront false
Roof Type Shingle
Total Parking Spaces 5
Garage No
Building
Lot Description Cul-De-Sac, Corner Lot
Foundation Concrete Perimeter
Sewer Public Sewer
Water Public
Schools
Elementary Schools West Elementary
Middle Schools O'Donnell Middl
High Schools Stoughton High
Read Less
Want to know what your home might be worth? Contact us for a FREE valuation!

Our team is ready to help you sell your home for the highest possible price ASAP
Bought with Lisa Bush • Todd A. Sandler REALTORS®






