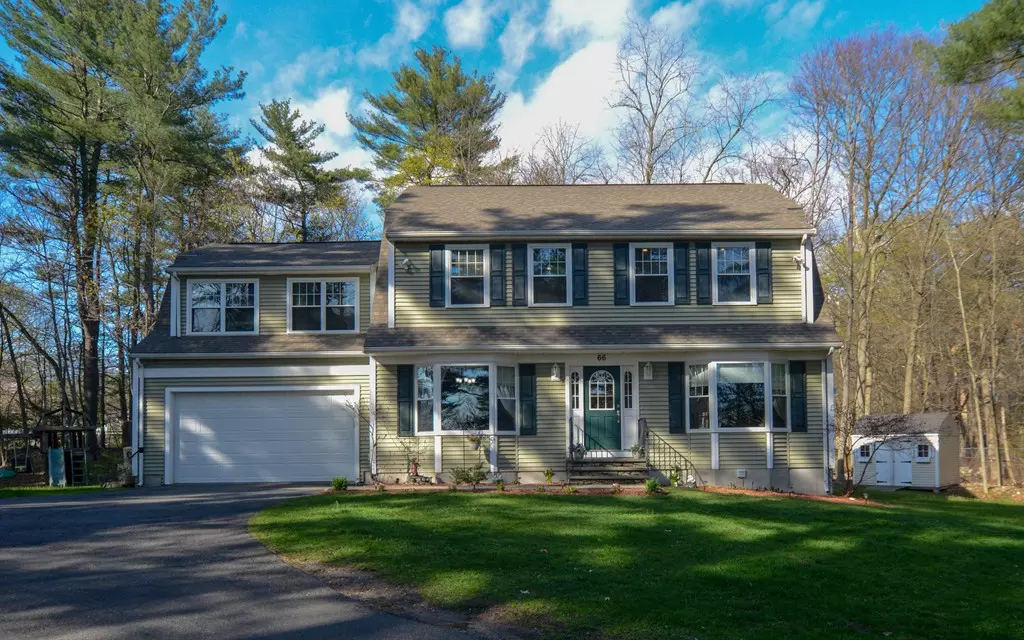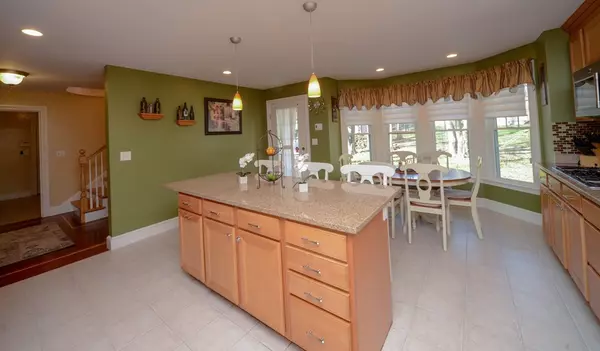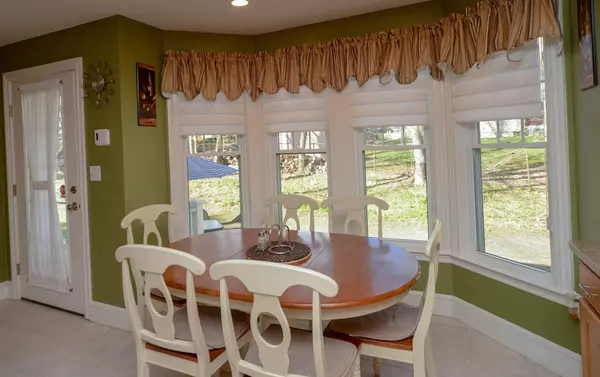$600,000
$589,900
1.7%For more information regarding the value of a property, please contact us for a free consultation.
66 Pierce St Stoughton, MA 02072
5 Beds
3.5 Baths
3,694 SqFt
Key Details
Sold Price $600,000
Property Type Single Family Home
Sub Type Single Family Residence
Listing Status Sold
Purchase Type For Sale
Square Footage 3,694 sqft
Price per Sqft $162
MLS Listing ID 72319628
Sold Date 06/27/18
Style Colonial, Gambrel /Dutch
Bedrooms 5
Full Baths 3
Half Baths 1
Year Built 2006
Annual Tax Amount $9,127
Tax Year 2018
Lot Size 1.060 Acres
Acres 1.06
Property Description
Living is easy in this impressive, generously spacious residence nestled among the trees yet w/easy access to town, train & highways. The Sleek & stylish gourmet kitchen boasts an oversize granite top island w/room for the whole family,maple cabs & SS appliances.The kitchen dining area surrounded by windows on 3 sides brings the outdoors in & casts lovely views on the rear patio.An expansive great rm w/fireplace is adjacent to the kitchen & formal dining rm both w/floor to ceiling bay windows, a haven for gazing at the woods. Rich Brazillian HDWD throughout first floor exude warmth.The 5 bdrs have been appointed w/new carpeting.Each bdrm has a California type closet w/the master bdrm closet being the "piece de resistance", a must see for sure! BUT WAIT..,there’s more,.. another whole living level! Brazilian engineered wood in the main rm gives way to soft carpeting in the “bdrm”area. Full bath w/oversize tile walk-in shower & double vanity
Location
State MA
County Norfolk
Zoning RU
Direction Off Walnut St.
Rooms
Family Room Flooring - Wood, Window(s) - Bay/Bow/Box, Cable Hookup, Open Floorplan, Recessed Lighting
Basement Full, Finished, Interior Entry
Primary Bedroom Level Second
Dining Room Flooring - Wood, Window(s) - Picture, Chair Rail
Kitchen Flooring - Stone/Ceramic Tile, Dining Area, Pantry, Countertops - Stone/Granite/Solid, Countertops - Upgraded, Kitchen Island, Cabinets - Upgraded, Cable Hookup, Exterior Access, Open Floorplan, Recessed Lighting, Stainless Steel Appliances, Gas Stove
Interior
Interior Features Bathroom - Full, Bathroom - Double Vanity/Sink, Bathroom - Tiled With Shower Stall, Countertops - Stone/Granite/Solid, Open Floor Plan, Closet - Walk-in, Pantry, Recessed Lighting, Bathroom, Game Room, Bonus Room, Mud Room
Heating Forced Air, Natural Gas
Cooling Central Air
Flooring Wood, Tile, Carpet, Hardwood, Flooring - Stone/Ceramic Tile, Flooring - Wood, Flooring - Wall to Wall Carpet
Fireplaces Number 1
Fireplaces Type Family Room
Appliance Oven, Disposal, Microwave, Countertop Range, Refrigerator, ENERGY STAR Qualified Dishwasher, Gas Water Heater
Laundry Washer Hookup, Second Floor
Exterior
Exterior Feature Rain Gutters, Storage
Garage Spaces 2.0
Fence Fenced
Waterfront false
Roof Type Shingle
Total Parking Spaces 3
Garage Yes
Building
Lot Description Wooded
Foundation Concrete Perimeter
Sewer Public Sewer
Water Public
Read Less
Want to know what your home might be worth? Contact us for a FREE valuation!

Our team is ready to help you sell your home for the highest possible price ASAP
Bought with Susan Saunders • Coldwell Banker Residential Brokerage - Canton






