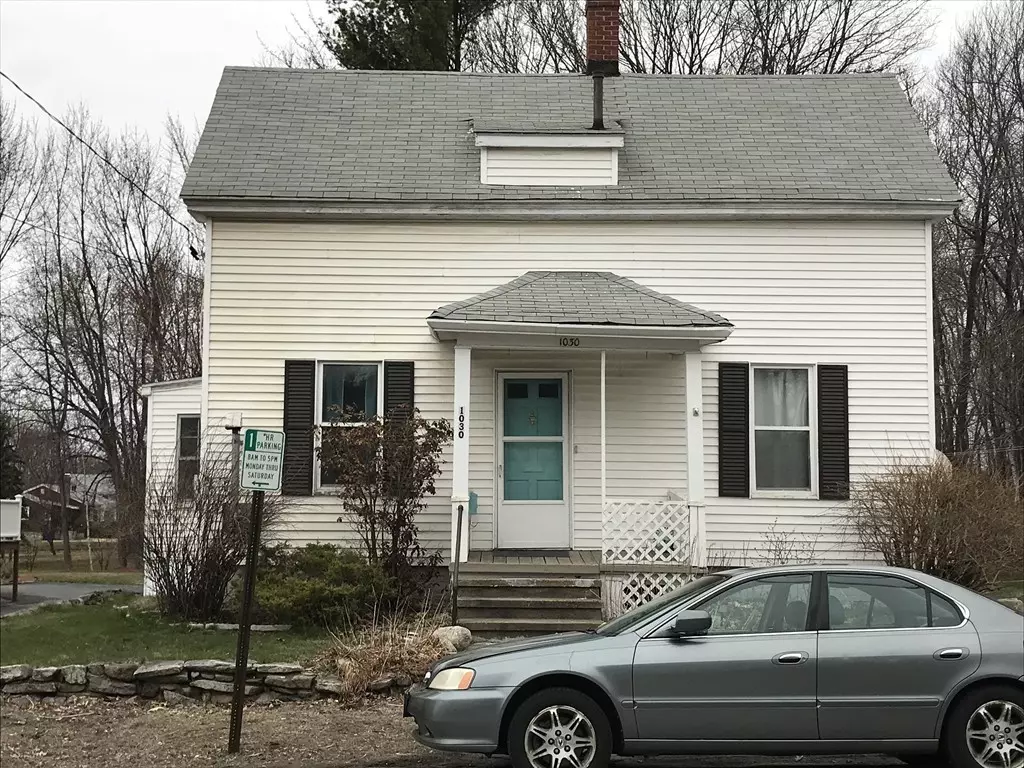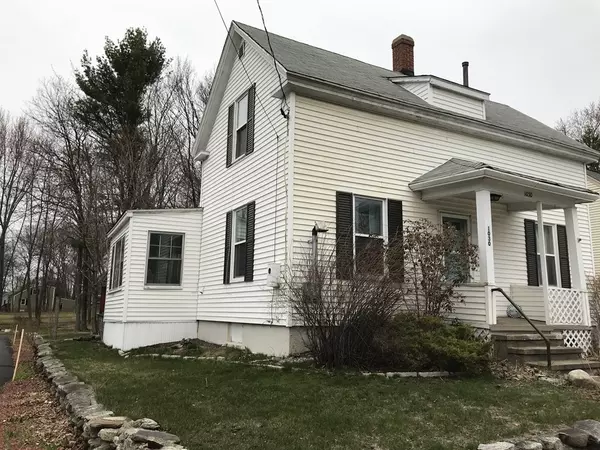$163,000
$175,000
6.9%For more information regarding the value of a property, please contact us for a free consultation.
1030 Cilley Rd Manchester, NH 03103
2 Beds
2 Baths
1,383 SqFt
Key Details
Sold Price $163,000
Property Type Single Family Home
Sub Type Single Family Residence
Listing Status Sold
Purchase Type For Sale
Square Footage 1,383 sqft
Price per Sqft $117
MLS Listing ID 72317763
Sold Date 06/29/18
Style Cape
Bedrooms 2
Full Baths 2
HOA Y/N false
Year Built 1910
Annual Tax Amount $3,766
Tax Year 2017
Lot Size 4,791 Sqft
Acres 0.11
Property Sub-Type Single Family Residence
Property Description
Located in a neighborhood, but still so close to all that Manchester has to offer. Restaurants, shopping, mall, theatre, museums, sports, history, skiing, fishing, boating, walking trails,nearby. The energy efficient pellet stove in the LR keeps you warm & cozy in the winter! Enjoy the sunny room off the kitchen as a DR, den, playrm, or office. The slider leads to the deck which is perfect for BBQ's & relaxing with family & friends in the lovely back yard & off-street parking. This home officially is a 2 BR but there are 2 bonus rooms on the 2nd floor that could easily be made into BR's with a minor addition of a closet or armoire or could be used for an office, exercise room etc. The 2nd floor BR with attached bath could also be an additional master BR. The layout of this home offers a lot of flexibility and would allow for a legal in-law conversion! An energy audit was done on this home and insulation and other energy efficient changes were made as well. Home to be sold as-is.
Location
State NH
County Hillsborough
Zoning 1010
Direction 1-93 N exit to 293-N take exit 4, go north on 2nd Street, take a R on Queen City Ave to Cilley Rd.
Rooms
Family Room Flooring - Wall to Wall Carpet, Deck - Exterior, Slider
Basement Partial, Crawl Space, Interior Entry, Bulkhead, Sump Pump, Concrete
Primary Bedroom Level Main
Kitchen Flooring - Vinyl, Dining Area
Interior
Interior Features Ceiling Fan(s), Wet bar, Bonus Room
Heating Central, Baseboard, Oil
Cooling Window Unit(s)
Flooring Vinyl, Carpet, Flooring - Wall to Wall Carpet
Appliance Range, Microwave, Refrigerator, Washer, Dryer, ENERGY STAR Qualified Refrigerator, Rangetop - ENERGY STAR, Gas Water Heater, Tank Water Heater, Utility Connections for Electric Range
Laundry Main Level, Electric Dryer Hookup, First Floor, Washer Hookup
Exterior
Exterior Feature Rain Gutters, Storage, Garden, Stone Wall
Community Features Public Transportation, Shopping, Pool, Tennis Court(s), Park, Walk/Jog Trails, Golf, Medical Facility, Laundromat, Bike Path, Conservation Area, Highway Access, House of Worship, Public School, University
Utilities Available for Electric Range, Washer Hookup
Roof Type Shingle
Total Parking Spaces 3
Garage No
Building
Lot Description Level
Foundation Concrete Perimeter
Sewer Public Sewer
Water Public
Architectural Style Cape
Others
Senior Community false
Read Less
Want to know what your home might be worth? Contact us for a FREE valuation!

Our team is ready to help you sell your home for the highest possible price ASAP
Bought with Laureen Tringale • Keller Williams Realty - Londonderry





