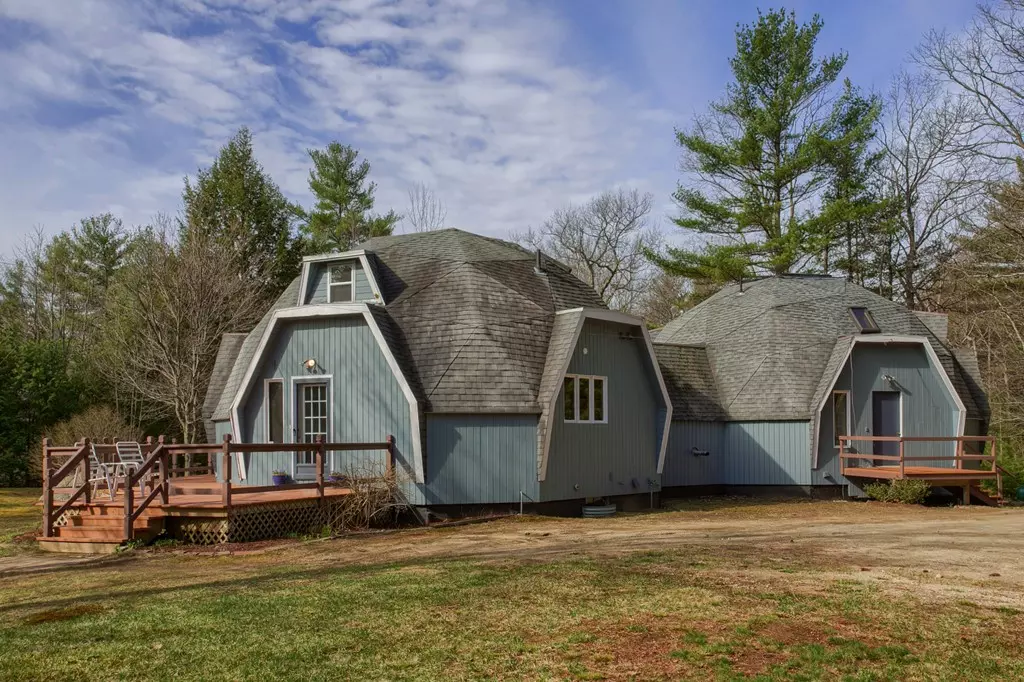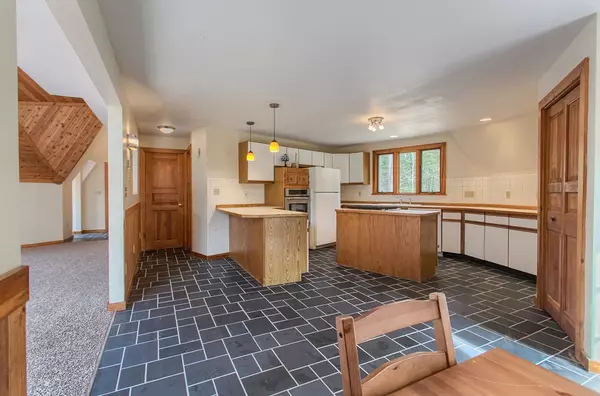$244,000
$244,900
0.4%For more information regarding the value of a property, please contact us for a free consultation.
360 Royalston Rd Phillipston, MA 01331
3 Beds
2 Baths
2,194 SqFt
Key Details
Sold Price $244,000
Property Type Single Family Home
Sub Type Single Family Residence
Listing Status Sold
Purchase Type For Sale
Square Footage 2,194 sqft
Price per Sqft $111
MLS Listing ID 72317266
Sold Date 07/31/18
Style Contemporary, Other (See Remarks)
Bedrooms 3
Full Baths 2
Year Built 1986
Annual Tax Amount $3,502
Tax Year 2018
Lot Size 2.780 Acres
Acres 2.78
Property Description
Be inspired by a home that inspires you. This wonderfully restored geodesic dome home, inspired by great architect, Buckminster Fuller, has a unique design that is know to be one of the most structurally sound designs as well as one of the most energy efficient home styles. This ingenious design allows for a comfortable loft like interior with skylights, geometrically shaped windows, and sliders that allow sunlight to penetrate into the home making it bright and airy. Inside you will find 2,194 sq ft of living, 3 bedrooms and 2 full baths. Fully appliance kitchen with tile floors, large family room with 2 sliders that lead out to wrap around deck and above ground pool, new carpets and paint throughout, master bedroom with walk in closet and master bath, heated, over sized 1 car garage are just a few of the features that make this house perfect for your family. Situated on 2.78 acres of country living yet only 2 miles to highway (Route 2). Call today for your private showing
Location
State MA
County Worcester
Zoning Res
Direction Rte 2/Exit 19/Royalston Road off of Rte 202
Rooms
Basement Full, Garage Access, Concrete
Primary Bedroom Level Second
Dining Room Flooring - Wall to Wall Carpet
Kitchen Flooring - Stone/Ceramic Tile, Dining Area, Countertops - Stone/Granite/Solid, Kitchen Island, Exterior Access
Interior
Heating Propane
Cooling None
Flooring Tile, Carpet
Appliance Range, Oven, Dishwasher, Refrigerator, Electric Water Heater, Utility Connections for Gas Range, Utility Connections for Electric Oven, Utility Connections for Electric Dryer
Laundry Flooring - Laminate, Electric Dryer Hookup, Washer Hookup, First Floor
Exterior
Exterior Feature Garden
Garage Spaces 1.0
Pool Above Ground
Community Features Walk/Jog Trails, Highway Access
Utilities Available for Gas Range, for Electric Oven, for Electric Dryer, Washer Hookup
Waterfront false
Roof Type Shingle
Total Parking Spaces 6
Garage Yes
Private Pool true
Building
Lot Description Wooded
Foundation Concrete Perimeter
Sewer Private Sewer
Water Private
Read Less
Want to know what your home might be worth? Contact us for a FREE valuation!

Our team is ready to help you sell your home for the highest possible price ASAP
Bought with Kari Sacramone • Gibbs Realty Inc.






