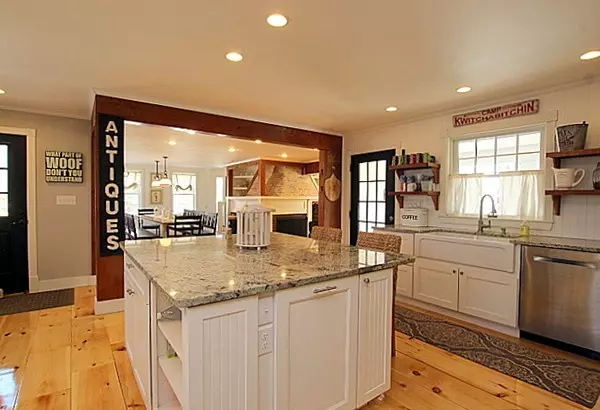$595,000
$579,900
2.6%For more information regarding the value of a property, please contact us for a free consultation.
1011 West St Wrentham, MA 02093
4 Beds
3 Baths
3,039 SqFt
Key Details
Sold Price $595,000
Property Type Single Family Home
Sub Type Single Family Residence
Listing Status Sold
Purchase Type For Sale
Square Footage 3,039 sqft
Price per Sqft $195
MLS Listing ID 72316440
Sold Date 07/30/18
Style Antique, Farmhouse
Bedrooms 4
Full Baths 3
Year Built 1846
Annual Tax Amount $5,583
Tax Year 2017
Lot Size 0.930 Acres
Acres 0.93
Property Description
Every now & then you find a home that takes your breath away. Exquisite is the only way to describe this renovated farmhouse full of today's modern amenities & yesteryear's character. Imagine the stories this home could tell! Beautiful chef's kitchen opens to spacious dining area, perfect for entertaining & everyday living. The quintessential red barn was renovated into a family media room that stays true to the barn's charm. Gorgeous wide wood floors & central hearth brick fireplace are like nothing you've ever seen.You'll love the renovated bathrooms, closet space & first-floor laundry (behind red barn doors!). Perfection continues with the outdoor living space which boasts a covered porch, waterfall pond, firepit & sunporch, plus fenced-in area. 8 Fujitsu heat & A/C units let you regulate temps & costs. So many uses for the fully finished upstairs guest suite which includes kitchen, full bath & 3 rooms - teen suite, in-law, home office, extra living space or rental. A must see!
Location
State MA
County Norfolk
Area Sheldonville
Zoning R-87
Direction On Rte. 121
Rooms
Family Room Flooring - Wood, French Doors
Basement Partial, Interior Entry, Bulkhead
Primary Bedroom Level Second
Dining Room Flooring - Hardwood, Open Floorplan, Remodeled
Kitchen Flooring - Hardwood, Countertops - Stone/Granite/Solid, Kitchen Island, Open Floorplan, Remodeled, Stainless Steel Appliances, Wine Chiller
Interior
Interior Features Media Room, Sun Room, Kitchen
Heating Steam, Oil, Electric, Propane
Cooling Wall Unit(s), 3 or More
Flooring Wood, Tile, Flooring - Hardwood
Fireplaces Number 1
Fireplaces Type Dining Room, Living Room
Appliance Range, Dishwasher, Range Hood, Oil Water Heater, Utility Connections for Gas Range, Utility Connections for Gas Oven, Utility Connections for Gas Dryer
Laundry First Floor, Washer Hookup
Exterior
Exterior Feature Storage
Fence Fenced
Community Features Shopping, Walk/Jog Trails, Golf, Medical Facility, Conservation Area, Highway Access, Private School, Public School, T-Station
Utilities Available for Gas Range, for Gas Oven, for Gas Dryer, Washer Hookup
Waterfront false
Total Parking Spaces 10
Garage No
Building
Foundation Stone
Sewer Private Sewer
Water Public
Schools
Elementary Schools Delaneyroderick
Middle Schools King Philip
High Schools King Philp
Read Less
Want to know what your home might be worth? Contact us for a FREE valuation!

Our team is ready to help you sell your home for the highest possible price ASAP
Bought with Christopher Schepis • Conway Commercial






