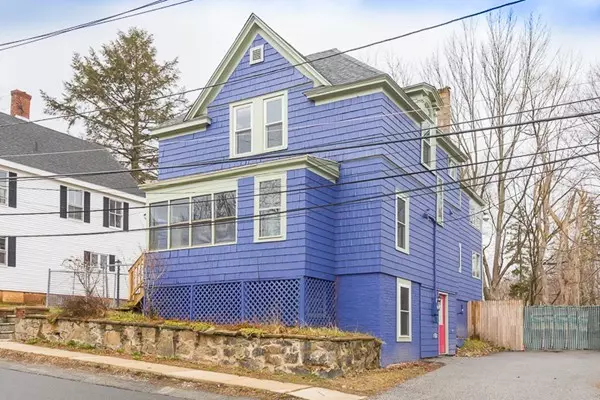$335,000
$329,900
1.5%For more information regarding the value of a property, please contact us for a free consultation.
8 Cedar St Amesbury, MA 01913
5 Beds
2 Baths
1,902 SqFt
Key Details
Sold Price $335,000
Property Type Single Family Home
Sub Type Single Family Residence
Listing Status Sold
Purchase Type For Sale
Square Footage 1,902 sqft
Price per Sqft $176
MLS Listing ID 72315058
Sold Date 08/20/18
Style Colonial
Bedrooms 5
Full Baths 2
Year Built 1900
Annual Tax Amount $5,651
Tax Year 2018
Lot Size 7,840 Sqft
Acres 0.18
Property Description
Find renovations galore in this lovely colonial located within walking distance to the elementary school and all the shops and restaurants of downtown Amesbury. You’ll love the large eat-in kitchen that boasts all new granite counters, stainless steel appliances and beautiful cabinetry. The kitchen flows to the formal dining rm w/hdwd flooring, palladium window & half wall into the living rm offering wide pine plank floors. The first floor finishes w/a new mud/laundry room & updated full bath. Upstairs you’ll find the master bedroom w/an attached dressing room, 3 additional bdrms, a refurbished full bath & a three-season porch overlooking the level fenced back yard. The basement has new cement flooring & 2 more bedrooms have been framed out and plumbed for baseboard heat. All this plus new plumbing, new roof, newer furnace and many new windows. There remains some TLC (moldings, trim work and paint) left to make the dream home complete, but the expensive improvements are done!
Location
State MA
County Essex
Zoning Res
Direction Route 150; Right on Cedar St.
Rooms
Basement Full, Partially Finished, Walk-Out Access, Interior Entry, Concrete
Primary Bedroom Level Second
Dining Room Flooring - Hardwood
Kitchen Flooring - Vinyl, Dining Area, Countertops - Stone/Granite/Solid, Stainless Steel Appliances
Interior
Interior Features Closet, Bedroom, Foyer, Sun Room
Heating Baseboard, Oil
Cooling None
Flooring Wood, Tile, Laminate, Hardwood, Flooring - Hardwood
Appliance Range, Dishwasher, Disposal, Microwave, Refrigerator, Oil Water Heater, Utility Connections for Electric Range
Laundry Flooring - Vinyl, Main Level, Exterior Access, First Floor
Exterior
Fence Fenced/Enclosed, Fenced
Community Features Shopping, Medical Facility, Laundromat, Highway Access, House of Worship, Public School
Utilities Available for Electric Range
Waterfront false
Roof Type Shingle
Total Parking Spaces 3
Garage No
Building
Lot Description Level
Foundation Stone
Sewer Public Sewer
Water Public
Schools
Elementary Schools Amesbury
Middle Schools Amesbury
High Schools Amesbury
Read Less
Want to know what your home might be worth? Contact us for a FREE valuation!

Our team is ready to help you sell your home for the highest possible price ASAP
Bought with Kelsey Chandonnet • Stone Ridge Properties, Inc.






