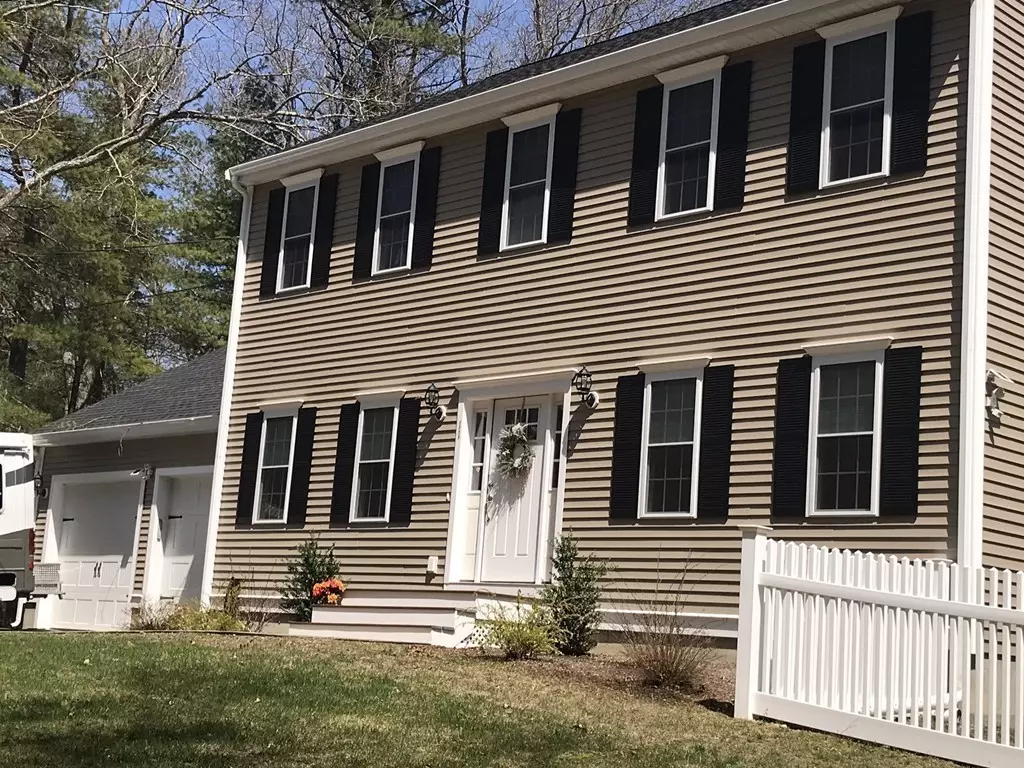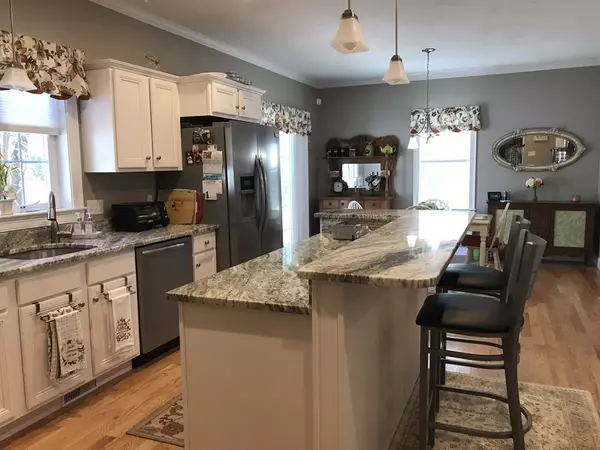$489,000
$469,900
4.1%For more information regarding the value of a property, please contact us for a free consultation.
11 High St N Pembroke, MA 02359
3 Beds
2.5 Baths
2,016 SqFt
Key Details
Sold Price $489,000
Property Type Single Family Home
Sub Type Single Family Residence
Listing Status Sold
Purchase Type For Sale
Square Footage 2,016 sqft
Price per Sqft $242
MLS Listing ID 72314711
Sold Date 06/27/18
Style Colonial
Bedrooms 3
Full Baths 2
Half Baths 1
Year Built 2016
Annual Tax Amount $5,946
Tax Year 2018
Lot Size 0.280 Acres
Acres 0.28
Property Description
All the boxes are checked for this spacious Colonial with 3 large bedrooms! Master suite with an en suite bath, double vanity and not 1 but 2 walk-in closets! The 2nd two bedrooms share a full bath on 2nd floor. Kitchen features: crown molding, white cabinets, granite counters which includes a 2 tiered island with built-in beverage cooler, stainless steel appliances, pantry and mud-room closet! First floor half bath with laundry. Beautiful dining room with wainscoting and crown molding as well as crown molding in the living room! Nine foot ceilings throughout the first floor. Large 2 car garage has exterior side entry and interior entry into kitchen/mud room. Top notch mechanicals with on demand hot water, 200 amp electric, large storage shed, rear yard fenced for privacy, side yard with white picket fence for small children or pets. Pavered walkway & patio! What more could you ask for? That all appliances to be included...OK you got it! Open House Saturday 4/28 12:00-2:00
Location
State MA
County Plymouth
Zoning Res
Direction Bartlett St to High St N.
Rooms
Basement Full
Primary Bedroom Level Second
Dining Room Flooring - Hardwood, Wainscoting
Kitchen Closet, Flooring - Hardwood, Dining Area, Pantry, Kitchen Island, Recessed Lighting, Slider, Stainless Steel Appliances, Wine Chiller, Gas Stove
Interior
Heating Forced Air, Natural Gas, Propane
Cooling Central Air
Flooring Tile, Carpet, Hardwood
Appliance Range, Dishwasher, Microwave, Refrigerator, Washer, Dryer, Utility Connections for Gas Range, Utility Connections for Gas Oven, Utility Connections for Gas Dryer
Laundry Bathroom - Half, First Floor, Washer Hookup
Exterior
Exterior Feature Storage
Garage Spaces 2.0
Fence Fenced
Utilities Available for Gas Range, for Gas Oven, for Gas Dryer, Washer Hookup
Roof Type Shingle
Total Parking Spaces 3
Garage Yes
Building
Foundation Concrete Perimeter
Sewer Private Sewer
Water Public
Read Less
Want to know what your home might be worth? Contact us for a FREE valuation!

Our team is ready to help you sell your home for the highest possible price ASAP
Bought with Sandra Smith • RE/MAX Spectrum






