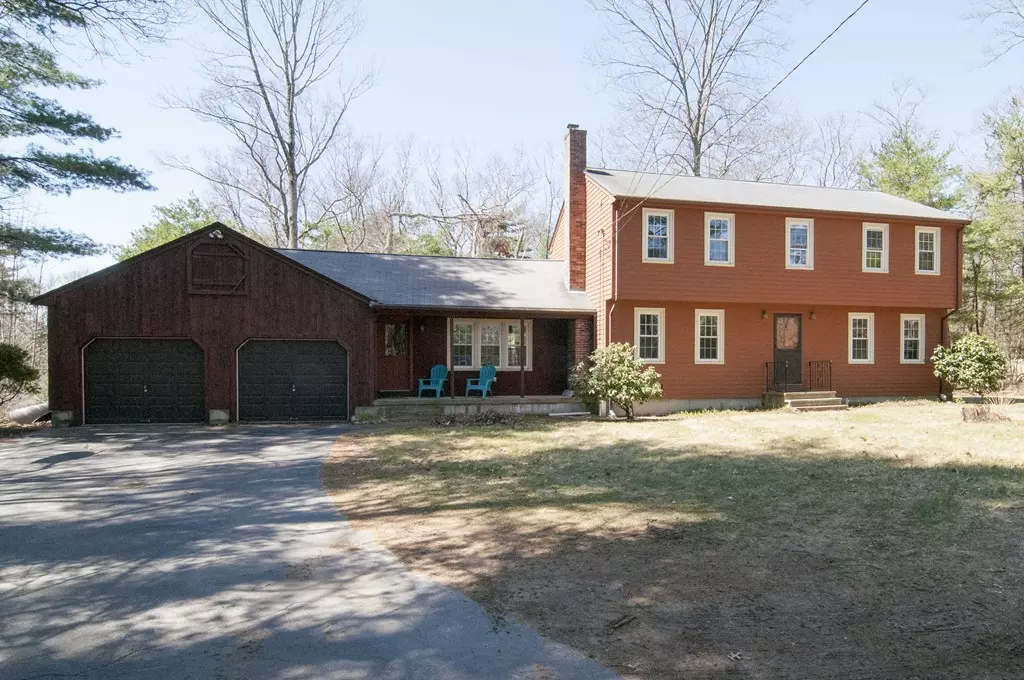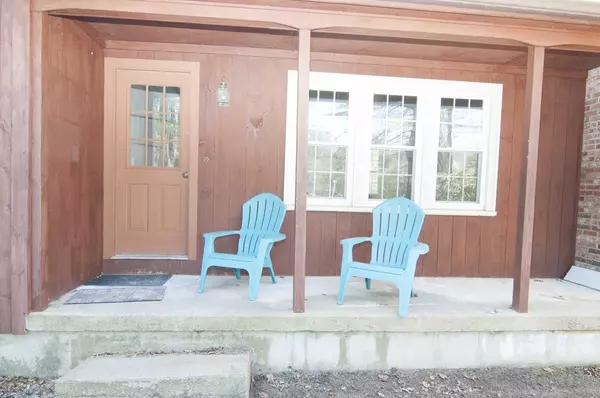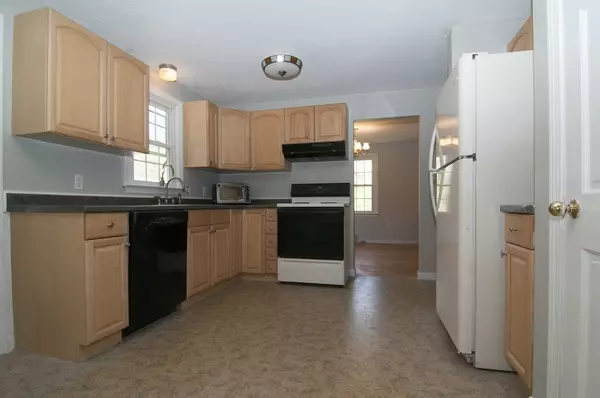$490,000
$475,000
3.2%For more information regarding the value of a property, please contact us for a free consultation.
405 Chestnut St Wrentham, MA 02093
4 Beds
1.5 Baths
2,200 SqFt
Key Details
Sold Price $490,000
Property Type Single Family Home
Sub Type Single Family Residence
Listing Status Sold
Purchase Type For Sale
Square Footage 2,200 sqft
Price per Sqft $222
MLS Listing ID 72314591
Sold Date 07/27/18
Style Colonial
Bedrooms 4
Full Baths 1
Half Baths 1
Year Built 1978
Annual Tax Amount $5,026
Tax Year 2017
Lot Size 2.010 Acres
Acres 2.01
Property Description
To refer to what the sellers have done to this home as a mere renovation would be a disservice. Finished great room with recessed lighting and beamed ceiling, upstairs bath and all bedrooms totally redone. Serene wooded 2 acres surround this spacious home in the Sheldonville neighborhood of Wrentham. Spacious sun room provides additional living space to entertain and bonus room boasts fireplace with wood mantle. All new carpeting throughout!. Sellers will entertain all offers between $47500,000 to $525,000. No showings until the first open house – open house is 4/29/18 from noon to one Thank you!
Location
State MA
County Norfolk
Zoning R-87
Direction 1A TO WEST ST RIGHT ONTO CHESTNUT ST SUMMER ST TO BIRCH ST WHICH BECOMES CHESTNUT ST
Rooms
Basement Full, Interior Entry, Bulkhead, Concrete
Interior
Heating Baseboard, Oil
Cooling None
Flooring Carpet, Laminate, Hardwood
Fireplaces Number 1
Appliance Range, Dishwasher, Tank Water Heater, Utility Connections for Electric Range, Utility Connections for Electric Oven
Exterior
Exterior Feature Rain Gutters
Garage Spaces 2.0
Community Features Shopping, Walk/Jog Trails, Golf, Highway Access, Private School, Public School, T-Station
Utilities Available for Electric Range, for Electric Oven
Waterfront false
Roof Type Shingle
Total Parking Spaces 8
Garage Yes
Building
Lot Description Wooded
Foundation Concrete Perimeter
Sewer Private Sewer
Water Private
Read Less
Want to know what your home might be worth? Contact us for a FREE valuation!

Our team is ready to help you sell your home for the highest possible price ASAP
Bought with Julie Etter Team • Berkshire Hathaway HomeServices Page Realty






