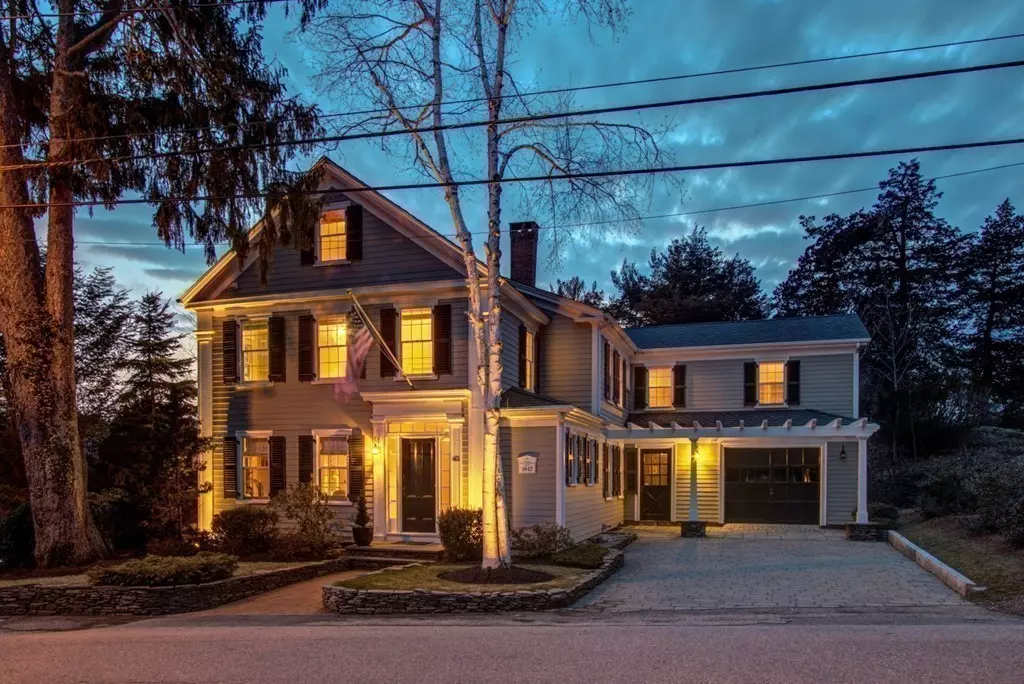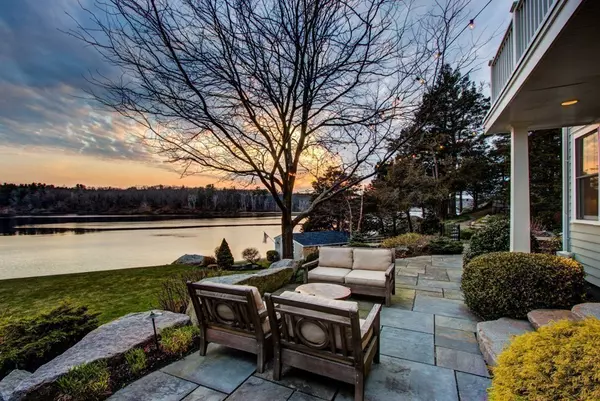$1,865,000
$1,995,000
6.5%For more information regarding the value of a property, please contact us for a free consultation.
483 Main Street Amesbury, MA 01913
5 Beds
4.5 Baths
3,736 SqFt
Key Details
Sold Price $1,865,000
Property Type Single Family Home
Sub Type Single Family Residence
Listing Status Sold
Purchase Type For Sale
Square Footage 3,736 sqft
Price per Sqft $499
Subdivision Point Shore Area
MLS Listing ID 72314519
Sold Date 06/27/18
Style Colonial
Bedrooms 5
Full Baths 4
Half Baths 1
HOA Y/N false
Year Built 1847
Annual Tax Amount $21,380
Tax Year 2018
Lot Size 0.640 Acres
Acres 0.64
Property Description
Remarkable Property. Nestled atop Amesbury Point along the magnificent Merrimac River, this waterfront property offers panoramic water views, deep-water dock, cliff-side boat house, rolling lawns & a luxurious home. Only 5 mins. from Downtown Newburyport, this lovely colonial was thoughtfully renovated & infuses a tasteful blend of historic charm & today's modern amenities. A well-appointed kitchen wows w/ a delightful conversation area & a great wall of windows, providing stunning views of the river & beyond. A plush family room offers relaxing space while a formal dining/living room boasts elegant appointments & a cozy fireplace....a butler's pantry & handsome home-office compliment the setting. Once upstairs the spacious Master Suite dazzles w/ a spa-like bathroom, walk-in closet & private balcony overlooking the exquisite vista below. This 2nd level continues w/ 3 more BRs, 2 more baths & a comfy study area. The 3rd floor surprises w/ a 5th BR, a 3/4 bath & a hidden storage room!
Location
State MA
County Essex
Zoning Res
Direction GPS is accurate....just 5 min from Downtown Newburyport.
Rooms
Family Room Flooring - Hardwood, Window(s) - Bay/Bow/Box, Cable Hookup, Exterior Access, Open Floorplan, Remodeled
Basement Partial, Partially Finished, Interior Entry
Primary Bedroom Level Second
Dining Room Closet/Cabinets - Custom Built, Flooring - Hardwood, Window(s) - Bay/Bow/Box, Open Floorplan
Kitchen Bathroom - Half, Flooring - Hardwood, Dining Area, Pantry, Countertops - Stone/Granite/Solid, Kitchen Island, Cabinets - Upgraded, Exterior Access, Open Floorplan, Remodeled, Pot Filler Faucet, Wine Chiller, Gas Stove
Interior
Interior Features Bathroom - 3/4, Bathroom - Tiled With Shower Stall, Closet - Linen, Closet/Cabinets - Custom Built, Ceiling - Beamed, Open Floor Plan, Closet, Bathroom - Half, Bathroom, Home Office, Sun Room, Study, Mud Room, Wet Bar, Laundry Chute, Wired for Sound
Heating Baseboard, Natural Gas, Electric, Other, Fireplace
Cooling Central Air, Other
Flooring Tile, Hardwood, Pine, Flooring - Hardwood, Flooring - Stone/Ceramic Tile
Fireplaces Number 2
Fireplaces Type Living Room
Appliance Dishwasher, Microwave, Washer, Dryer, ENERGY STAR Qualified Refrigerator, Wine Refrigerator, Range - ENERGY STAR, Oven - ENERGY STAR, Utility Connections for Gas Range
Laundry Laundry Closet, Main Level, First Floor
Exterior
Exterior Feature Balcony, Professional Landscaping, Decorative Lighting, Garden, Stone Wall, Other
Garage Spaces 1.0
Community Features Public Transportation, Shopping, Pool, Tennis Court(s), Park, Walk/Jog Trails, Golf, Medical Facility, Conservation Area, Highway Access, House of Worship, Marina, Private School, Public School, T-Station
Utilities Available for Gas Range
Waterfront true
Waterfront Description Waterfront, Beach Front, Navigable Water, Ocean, River, Dock/Mooring, Frontage, Walk to, Access, Deep Water Access, Direct Access, Harbor, Ocean, River, Beach Ownership(Public)
View Y/N Yes
View Scenic View(s)
Roof Type Shingle
Total Parking Spaces 4
Garage Yes
Building
Lot Description Gentle Sloping
Foundation Stone, Brick/Mortar
Sewer Public Sewer
Water Public
Read Less
Want to know what your home might be worth? Contact us for a FREE valuation!

Our team is ready to help you sell your home for the highest possible price ASAP
Bought with Connie Arets • Coldwell Banker Residential Brokerage - Newburyport






