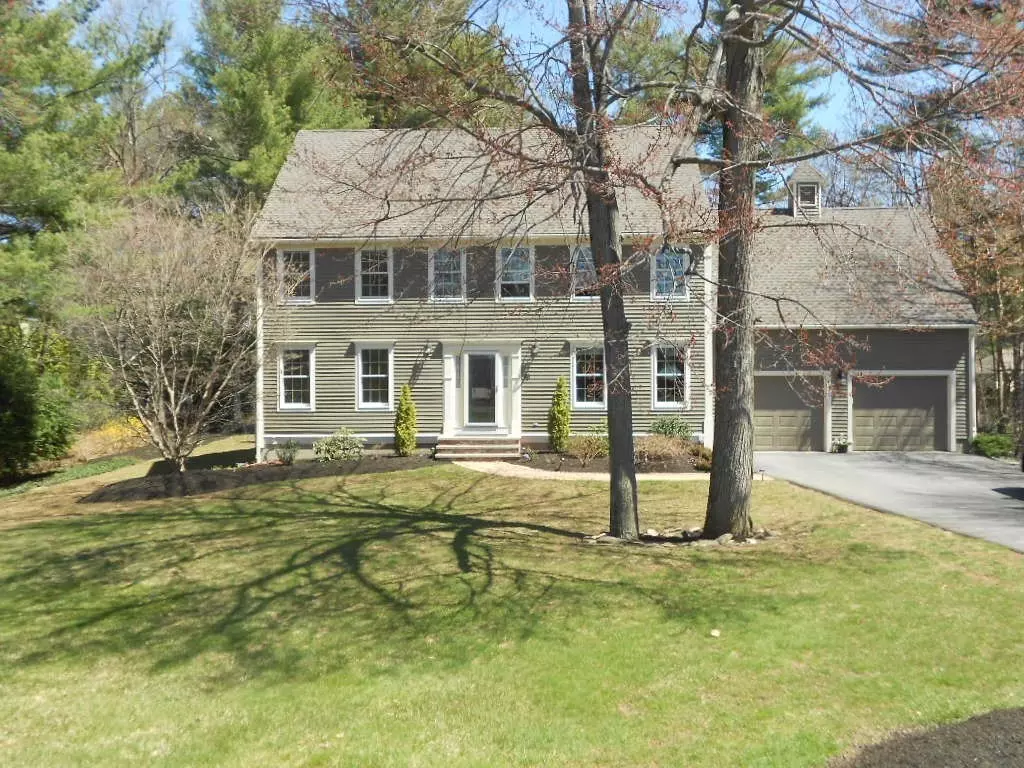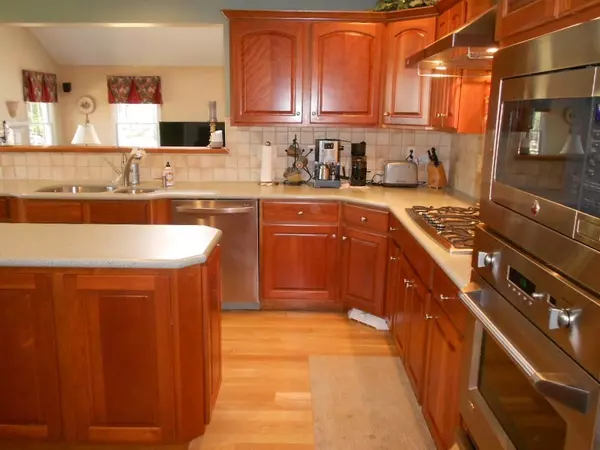$710,000
$735,000
3.4%For more information regarding the value of a property, please contact us for a free consultation.
40 Hemlock Dr Northborough, MA 01532
4 Beds
2.5 Baths
3,127 SqFt
Key Details
Sold Price $710,000
Property Type Single Family Home
Sub Type Single Family Residence
Listing Status Sold
Purchase Type For Sale
Square Footage 3,127 sqft
Price per Sqft $227
MLS Listing ID 72313589
Sold Date 06/27/18
Style Colonial
Bedrooms 4
Full Baths 2
Half Baths 1
Year Built 1993
Annual Tax Amount $10,646
Tax Year 2018
Lot Size 0.540 Acres
Acres 0.54
Property Description
Gorgeous colonial in perfect neighborhood setting! * spectacular spacious kitchen with loads of cabinet space, stainless appliances including convection & warming ovens, gas for cooking & exterior vented hood * elegant formal dining rm with custom trey ceiling & wainscoting * comfortable formal living rm * welcoming foyer entrance with mahogany inlayed wood floor highlight * enormous stepdown great rm with vaulted ceilings, brick fireplace with gas insert & beautiful views of amazing backyard * gleaming hardwood flrs throughout entire 1st flr * office/sitting rm with slider to porch * awesome 2nd floor master bedroom suite with vaulted ceilings & spacious pristine master bath * 2nd floor bonus room with separate staircase perfect for nursery, gym or office * walk-up unfinished attic * 2 car garage & unfinished basement * new roof 2015 * new driveway 2015 * new furnace 2008 * relax on the lg screened porch or brick patio area and enjoy the beautiful & very private backyard!
Location
State MA
County Worcester
Zoning RC
Direction GPS
Rooms
Basement Full, Interior Entry, Bulkhead, Concrete
Interior
Interior Features Central Vacuum
Heating Baseboard, Oil
Cooling Central Air
Flooring Wood, Tile, Carpet
Fireplaces Number 1
Appliance Oven, Dishwasher, Microwave, Countertop Range, Refrigerator, Range Hood, Tank Water Heaterless, Utility Connections for Gas Range, Utility Connections for Electric Oven, Utility Connections for Electric Dryer
Laundry Washer Hookup
Exterior
Exterior Feature Rain Gutters
Garage Spaces 2.0
Community Features Shopping, Park, Walk/Jog Trails, Golf, Conservation Area, Highway Access, Public School
Utilities Available for Gas Range, for Electric Oven, for Electric Dryer, Washer Hookup
Waterfront false
Roof Type Shingle
Total Parking Spaces 4
Garage Yes
Building
Lot Description Level
Foundation Concrete Perimeter
Sewer Private Sewer
Water Public
Schools
Elementary Schools Peaslee
Middle Schools Melican
High Schools Algonquin
Others
Senior Community false
Read Less
Want to know what your home might be worth? Contact us for a FREE valuation!

Our team is ready to help you sell your home for the highest possible price ASAP
Bought with Lisa Coughlin • Coldwell Banker Residential Brokerage - Framingham






