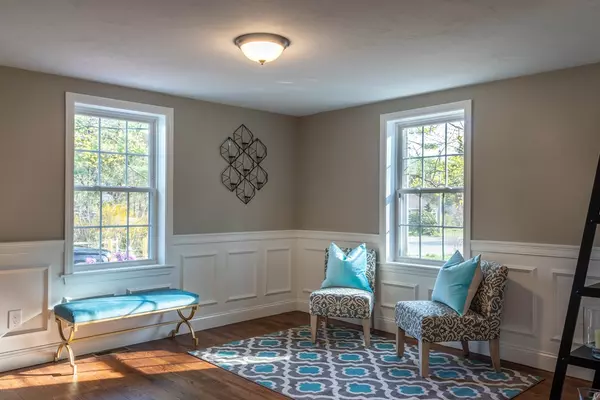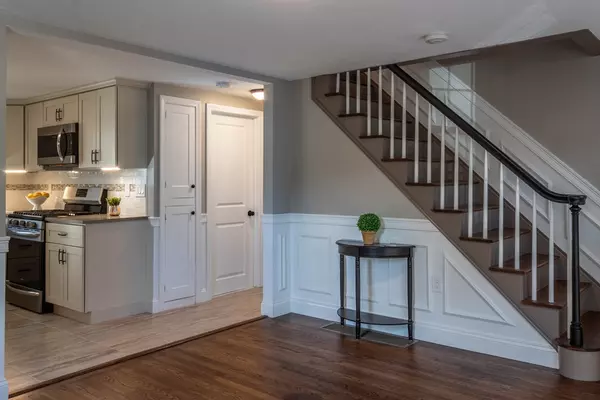$450,000
$459,900
2.2%For more information regarding the value of a property, please contact us for a free consultation.
11 Brickel Rd. Stoughton, MA 02072
3 Beds
2 Baths
1,640 SqFt
Key Details
Sold Price $450,000
Property Type Single Family Home
Sub Type Single Family Residence
Listing Status Sold
Purchase Type For Sale
Square Footage 1,640 sqft
Price per Sqft $274
MLS Listing ID 72310341
Sold Date 07/03/18
Style Cape
Bedrooms 3
Full Baths 2
Year Built 1950
Annual Tax Amount $4,062
Tax Year 2018
Lot Size 0.290 Acres
Acres 0.29
Property Description
Prepare to fall in love with this totally CUSTOM remodeled Cape! 1st floor features Open concept / Hardwood floors / Detailed trim work throughout. Kitchen with Soft-close cabinetry / Quartz counters / Stainless steel appliances! Sunken Great Room features Vaulted ceiling / Recessed lighting / Custom built-in electric fireplace. Spacious Master Bedroom with Walk-in closet & En-suite bath! Newly expanded 2nd floor offers 2 generously sized bedrooms & full bath. A 2-tiered deck overlooks the cleared backyard! Vinyl siding, roofing, windows, plumbing, electrical, heating/central air, & septic - ALL BRAND NEW! Prime cul-de-sac location / Minutes to major highways, public transportation, and shopping!
Location
State MA
County Norfolk
Zoning RU
Direction Rt. 24 to Rt. 139 to Park St. to Sumner St. to Brickel Rd.
Rooms
Family Room Cathedral Ceiling(s), Flooring - Hardwood, Cable Hookup, Recessed Lighting, Remodeled, Sunken, Wainscoting
Basement Full, Walk-Out Access, Interior Entry, Unfinished
Primary Bedroom Level First
Dining Room Flooring - Stone/Ceramic Tile, Cable Hookup, Chair Rail, Remodeled
Kitchen Flooring - Stone/Ceramic Tile, Countertops - Stone/Granite/Solid, Cabinets - Upgraded, Remodeled, Stainless Steel Appliances
Interior
Heating Forced Air, Propane
Cooling Central Air
Flooring Tile, Hardwood, Wood Laminate
Fireplaces Type Family Room
Appliance Range, Dishwasher, Microwave, ENERGY STAR Qualified Dishwasher, Range - ENERGY STAR, Electric Water Heater, Plumbed For Ice Maker, Utility Connections for Gas Range, Utility Connections for Electric Dryer
Laundry Electric Dryer Hookup, Washer Hookup, In Basement
Exterior
Community Features Public Transportation, Shopping, Park, Highway Access, T-Station
Utilities Available for Gas Range, for Electric Dryer, Washer Hookup, Icemaker Connection
Waterfront false
Roof Type Shingle, Rubber
Total Parking Spaces 6
Garage No
Building
Lot Description Cul-De-Sac, Cleared, Gentle Sloping
Foundation Concrete Perimeter
Sewer Private Sewer
Water Public
Read Less
Want to know what your home might be worth? Contact us for a FREE valuation!

Our team is ready to help you sell your home for the highest possible price ASAP
Bought with Peter Messina • Messina Realty Collective LLC






