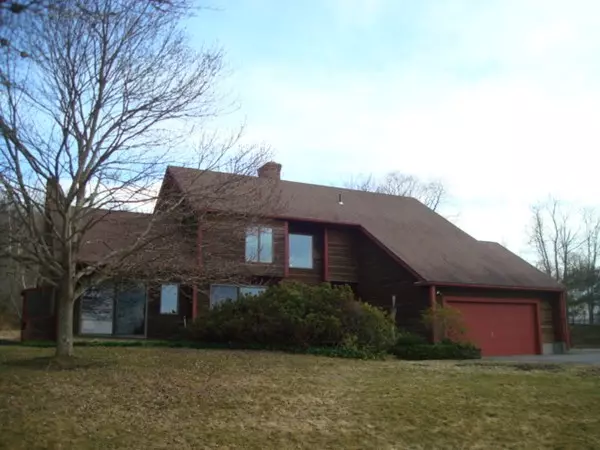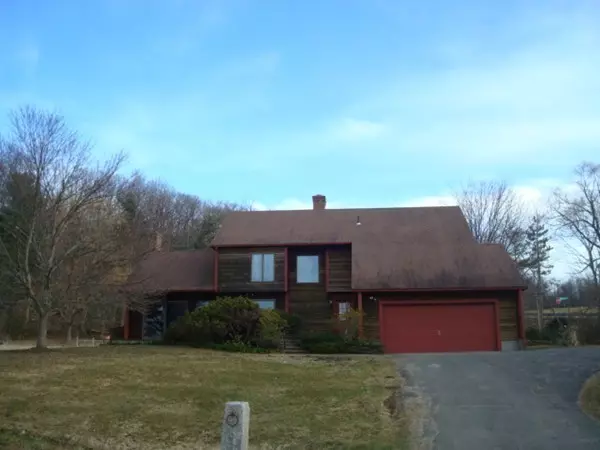$320,500
$339,000
5.5%For more information regarding the value of a property, please contact us for a free consultation.
24 Parsons Hill Drive Conway, MA 01341
2 Beds
2.5 Baths
1,555 SqFt
Key Details
Sold Price $320,500
Property Type Single Family Home
Sub Type Single Family Residence
Listing Status Sold
Purchase Type For Sale
Square Footage 1,555 sqft
Price per Sqft $206
MLS Listing ID 72305899
Sold Date 07/16/18
Style Contemporary
Bedrooms 2
Full Baths 2
Half Baths 1
HOA Y/N true
Year Built 1985
Annual Tax Amount $4,930
Tax Year 2018
Lot Size 1.920 Acres
Acres 1.92
Property Sub-Type Single Family Residence
Property Description
South facing windows in every room fill this wonderful home with warmth and sunshine. The north windows look out over a conserved meadow to a beautiful long distance view. Artistically designed, well built and meticulously maintained. The first floor offers wide open living, dining and kitchen spaces that flow through sliding glass doors to the front deck and backyard with stone patio. Off the kitchen is a greenhouse/sun room. The upstairs sitting room is charming, and offers a comfortable spot for enjoying that beautiful view. The master bedroom is large, with en suite bath and walk in closet. Attached to the house are the heated workshop (baseboard and woodstove) and studio with great slate sink. Could be converted to additional living space? The grounds were lovingly landscaped, with raised stonewalled gardens, flowering trees, berry bushes and wisteria trellis. Bonuses are a Viessman heating system, back up generator and a brand new septic system. So much to love here!
Location
State MA
County Franklin
Zoning Res
Direction Rt 116, turn at Greenfield Savings Bank on to Parsons, immediate right on to Parsons Hill
Rooms
Basement Full, Bulkhead, Concrete
Primary Bedroom Level Second
Dining Room Flooring - Stone/Ceramic Tile, Slider
Kitchen Flooring - Stone/Ceramic Tile, Open Floorplan
Interior
Interior Features Slider, Sitting Room, Sun Room, Central Vacuum
Heating Baseboard, Oil
Cooling None
Flooring Wood, Tile, Flooring - Hardwood, Flooring - Stone/Ceramic Tile
Fireplaces Number 1
Fireplaces Type Living Room, Wood / Coal / Pellet Stove
Appliance Range, Dishwasher, Refrigerator, Washer, Dryer, Oil Water Heater
Laundry First Floor
Exterior
Exterior Feature Storage, Professional Landscaping, Garden
Garage Spaces 2.0
Community Features Conservation Area
Waterfront Description Beach Front, Lake/Pond, 1 to 2 Mile To Beach, Beach Ownership(Private)
View Y/N Yes
View Scenic View(s)
Roof Type Shingle
Total Parking Spaces 5
Garage Yes
Building
Lot Description Cul-De-Sac
Foundation Concrete Perimeter
Sewer Private Sewer
Water Private
Architectural Style Contemporary
Read Less
Want to know what your home might be worth? Contact us for a FREE valuation!

Our team is ready to help you sell your home for the highest possible price ASAP
Bought with Jeanne Troxell Munson • The Murphys REALTORS®, Inc.





