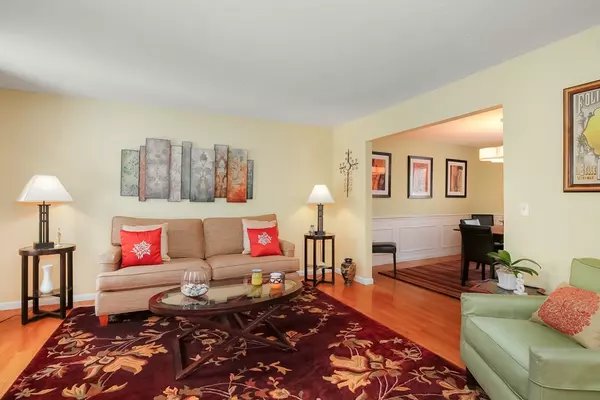$615,000
$609,000
1.0%For more information regarding the value of a property, please contact us for a free consultation.
16 Dennison Ct Stoughton, MA 02072
5 Beds
3.5 Baths
3,456 SqFt
Key Details
Sold Price $615,000
Property Type Single Family Home
Sub Type Single Family Residence
Listing Status Sold
Purchase Type For Sale
Square Footage 3,456 sqft
Price per Sqft $177
MLS Listing ID 72303940
Sold Date 06/28/18
Style Colonial
Bedrooms 5
Full Baths 3
Half Baths 1
HOA Y/N false
Year Built 1999
Annual Tax Amount $8,000
Tax Year 2017
Lot Size 0.590 Acres
Acres 0.59
Property Description
Welcome home to this beautifully maintained, 5 bedroom colonial in the Lenox Village neighborhood on a quiet cul-de-sac road. The first floor of this home boasts two separate living areas with hardwood floors, neutral colors and a cozy brick fireplace in the family room. The immaculate kitchen is complete with abundant cabinet storage, decorative tile backsplash and a new sliding door that leads to the 16x16 Tec Deck. The spacious master suite features California closets, a jacuzzi tub and surround sound. All secondary bedrooms are on the second floor and have newly installed carpet and fresh paint.The outstanding fully finished basement offers the perfect additional living space with abundant natural light, recessed lighting and a full bath. Buyers will be further charmed by the lushly landscaped backyard with a 5 zone sprinkler system and a separate stone patio that provides a wood burning fireplace, perfect for entertaining!
Location
State MA
County Norfolk
Zoning RA
Direction Head east on Chase Run. Turn right onto Dennison Ct.
Rooms
Family Room Flooring - Hardwood
Basement Full, Finished
Primary Bedroom Level Second
Dining Room Flooring - Hardwood
Kitchen Flooring - Stone/Ceramic Tile
Interior
Interior Features Central Vacuum, Finish - Sheetrock, Wired for Sound
Heating Central, Forced Air, Natural Gas
Cooling Central Air
Flooring Wood, Tile, Carpet
Fireplaces Number 1
Fireplaces Type Family Room
Appliance Water Treatment, ENERGY STAR Qualified Refrigerator, ENERGY STAR Qualified Dryer, ENERGY STAR Qualified Dishwasher, ENERGY STAR Qualified Washer, Vacuum System, Water Softener, Cooktop, Oven - ENERGY STAR, Gas Water Heater, Utility Connections for Gas Range
Exterior
Exterior Feature Rain Gutters, Professional Landscaping, Sprinkler System
Garage Spaces 2.0
Fence Invisible
Utilities Available for Gas Range
Waterfront false
Roof Type Shingle
Total Parking Spaces 4
Garage Yes
Building
Lot Description Wooded, Easements
Foundation Concrete Perimeter
Sewer Public Sewer
Water Private
Schools
Elementary Schools South School
Middle Schools O'Donnell
High Schools Stoughton
Read Less
Want to know what your home might be worth? Contact us for a FREE valuation!

Our team is ready to help you sell your home for the highest possible price ASAP
Bought with Martin Dimunah • Advantage Realty






