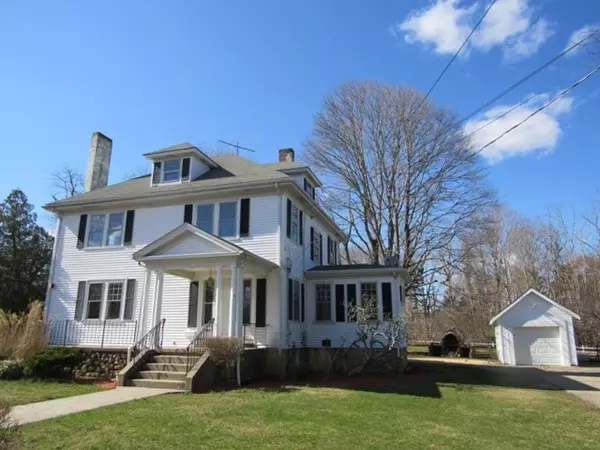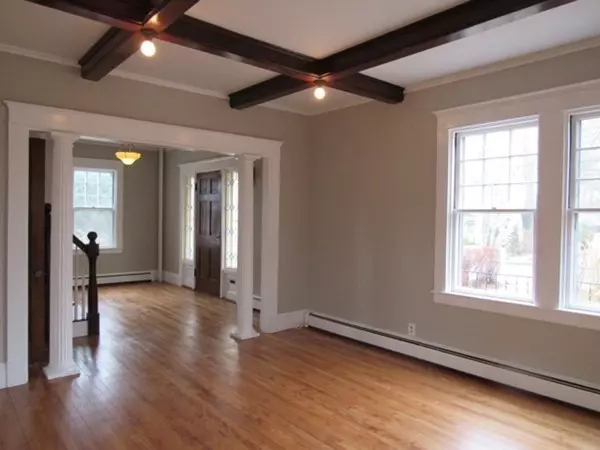$365,000
$385,000
5.2%For more information regarding the value of a property, please contact us for a free consultation.
31 Highland Rd Wareham, MA 02571
4 Beds
1.5 Baths
2,338 SqFt
Key Details
Sold Price $365,000
Property Type Single Family Home
Sub Type Single Family Residence
Listing Status Sold
Purchase Type For Sale
Square Footage 2,338 sqft
Price per Sqft $156
MLS Listing ID 72303277
Sold Date 07/16/18
Style Colonial
Bedrooms 4
Full Baths 1
Half Baths 1
Year Built 1914
Annual Tax Amount $4,302
Tax Year 2018
Lot Size 0.310 Acres
Acres 0.31
Property Description
Location, Location, Location! Move into this beautiful four bedroom Colonial with all it's charm & elegance.Freshly painted throughout. Spacious kitchen any chef would love with new stainless steel appliances, loads of cabinets and granite counter tops. Formal dining room with a built in china cabinet, beautiful stained glass window and gleaming hardwood floors on first and second floor. The fireplace living room offers a wonderful flow for grand or intimate gatherings. Lovely sitting room for quiet times. Front foyer has a gorgeous staircase to second floor or use the second staircase off of kitchen. Large hallway leads to four spacious bedrooms and loads of closets. Walk up attic has partially finished opportunity space for the individual seeking extra room.Back entry has a roomy mud room. Newer natural gas heating and hot water. New Roof being installed.Town water and Town sewer. Walk to the library & schools. Great shopping and restaurants nearby.
Location
State MA
County Plymouth
Area Wareham (Village)
Zoning MR30
Direction Gibbs Ave. to Highland Rd. to property on left.
Rooms
Basement Full, Interior Entry, Bulkhead, Concrete, Unfinished
Primary Bedroom Level Second
Dining Room Beamed Ceilings, Closet/Cabinets - Custom Built, Flooring - Hardwood, Window(s) - Stained Glass, Chair Rail
Kitchen Flooring - Laminate, Dining Area, Countertops - Stone/Granite/Solid, Exterior Access, Stainless Steel Appliances
Interior
Interior Features Wainscoting, Closet, Open Floor Plan, Closet - Walk-in, Sitting Room, Foyer, Mud Room
Heating Baseboard, Natural Gas
Cooling None, Whole House Fan
Flooring Tile, Laminate, Hardwood, Flooring - Laminate, Flooring - Hardwood
Fireplaces Number 1
Fireplaces Type Living Room
Appliance Range, Dishwasher, Disposal, Microwave, Range Hood, Gas Water Heater, Utility Connections for Electric Range, Utility Connections for Gas Dryer
Laundry Main Level, Gas Dryer Hookup, Washer Hookup, First Floor
Exterior
Exterior Feature Outdoor Shower
Garage Spaces 1.0
Community Features Public Transportation, Shopping, Park, Golf, Highway Access, Public School
Utilities Available for Electric Range, for Gas Dryer, Washer Hookup
Waterfront Description Beach Front, Bay, Harbor, Ocean, 1 to 2 Mile To Beach, Beach Ownership(Public)
Roof Type Shingle
Total Parking Spaces 8
Garage Yes
Building
Lot Description Level
Foundation Stone
Sewer Public Sewer
Water Public
Others
Senior Community false
Read Less
Want to know what your home might be worth? Contact us for a FREE valuation!

Our team is ready to help you sell your home for the highest possible price ASAP
Bought with Cynthia Houlihan • Robert Paul Properties, Inc






