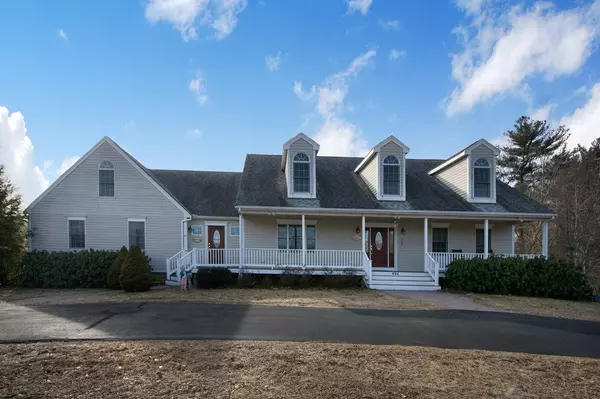$560,000
$580,000
3.4%For more information regarding the value of a property, please contact us for a free consultation.
624 Plymouth Street Halifax, MA 02338
4 Beds
3.5 Baths
2,850 SqFt
Key Details
Sold Price $560,000
Property Type Single Family Home
Sub Type Single Family Residence
Listing Status Sold
Purchase Type For Sale
Square Footage 2,850 sqft
Price per Sqft $196
MLS Listing ID 72303157
Sold Date 07/06/18
Style Ranch
Bedrooms 4
Full Baths 3
Half Baths 1
Year Built 2003
Annual Tax Amount $9,864
Tax Year 2018
Lot Size 1.880 Acres
Acres 1.88
Property Sub-Type Single Family Residence
Property Description
Custom built expansive ranch with your whole Family in mind, multi-generational! Looking for two homes under one roof, this is the one for you!! Farmer's porch into the main entrance, welcomes you. Through the French doors you are presented with the first of two living spaces Each living space has two bedrooms, two bathrooms, full size kitchen with dining space and family room, an open concept feel. Hardwood floors through out. Individual Laundry on the first floor. Privacy for both families with separate entries. Two car heated garage with work shop. Finished walk out lower level, offering an additional 1500 sq ft of living space. Spacious deck overlooking private yard which backs up to Bosworth Farm. Unfinished second level provides unlimited possibilities! Many extras- including Generator hook up, Central air, Well for Irrigation, New Hot water tanks (2017). Close to Shopping, Highway and Commuter Rail. A must see!!! ** Showings to begin on Sunday 4/8 at Open House.
Location
State MA
County Plymouth
Zoning RW
Direction Rt 106 to 624 Plymouth Street.
Rooms
Family Room Ceiling Fan(s), Flooring - Hardwood, French Doors, Cable Hookup, Open Floorplan
Basement Full, Finished, Walk-Out Access, Interior Entry, Garage Access
Primary Bedroom Level First
Dining Room Closet/Cabinets - Custom Built, Flooring - Hardwood, Balcony / Deck
Kitchen Flooring - Hardwood, Kitchen Island, Open Floorplan, Recessed Lighting
Interior
Interior Features Bathroom - Half, Slider, Dining Area, Kitchen Island, Breakfast Bar / Nook, Open Floor Plan, Recessed Lighting, Cable Hookup, Bathroom, Play Room, Inlaw Apt., Kitchen, Great Room, Mud Room, Other
Heating Oil
Cooling Central Air
Flooring Flooring - Stone/Ceramic Tile, Flooring - Laminate, Flooring - Wood, Flooring - Hardwood
Appliance Range, Dishwasher, Microwave, Refrigerator, Electric Water Heater, Utility Connections for Electric Range, Utility Connections for Electric Oven, Utility Connections for Electric Dryer
Laundry First Floor, Washer Hookup
Exterior
Exterior Feature Rain Gutters, Sprinkler System
Garage Spaces 2.0
Community Features Public Transportation, Shopping, Pool, Golf, Highway Access, Public School
Utilities Available for Electric Range, for Electric Oven, for Electric Dryer, Washer Hookup
Roof Type Shingle
Total Parking Spaces 10
Garage Yes
Building
Foundation Concrete Perimeter
Sewer Private Sewer
Water Public
Architectural Style Ranch
Schools
Elementary Schools Halifax Elem.
Middle Schools Silver Lake
High Schools Silver Lake
Read Less
Want to know what your home might be worth? Contact us for a FREE valuation!

Our team is ready to help you sell your home for the highest possible price ASAP
Bought with Sheila Ciavattieri • B & S Real Estate






