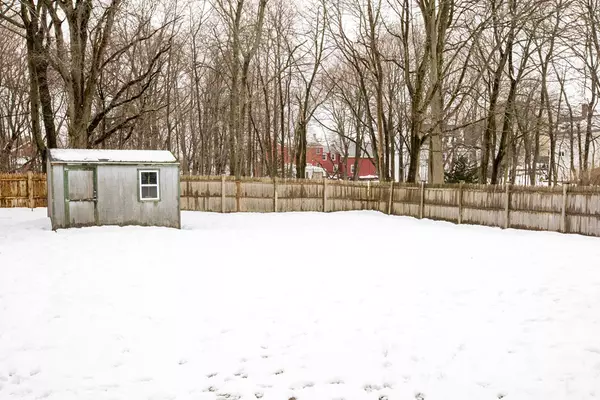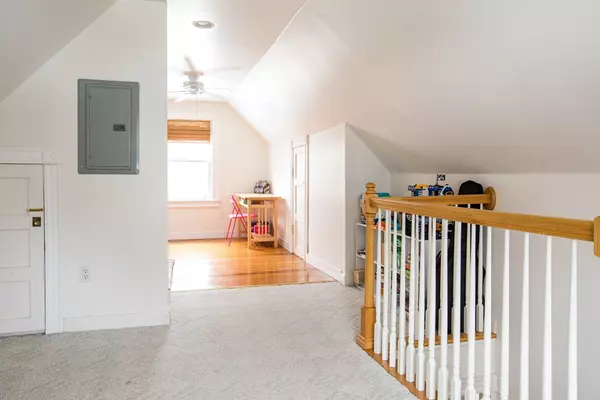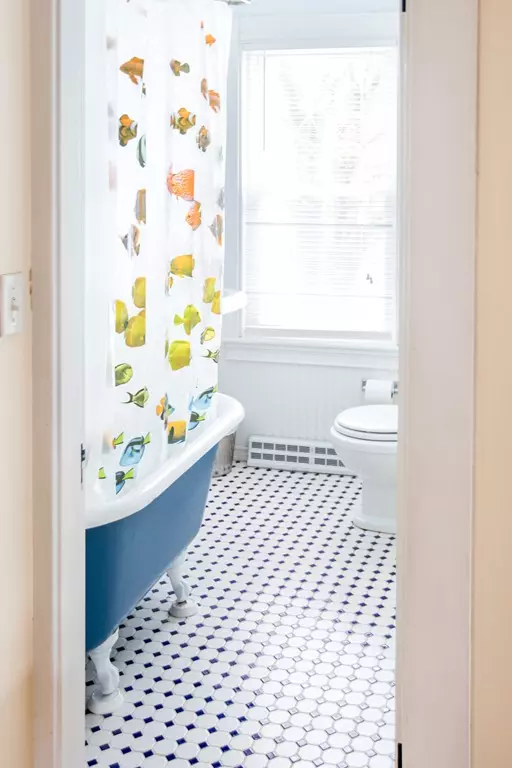$495,000
$479,900
3.1%For more information regarding the value of a property, please contact us for a free consultation.
176 Fulton Street Norwood, MA 02062
3 Beds
1.5 Baths
1,868 SqFt
Key Details
Sold Price $495,000
Property Type Single Family Home
Sub Type Single Family Residence
Listing Status Sold
Purchase Type For Sale
Square Footage 1,868 sqft
Price per Sqft $264
MLS Listing ID 72296530
Sold Date 06/29/18
Style Colonial
Bedrooms 3
Full Baths 1
Half Baths 1
HOA Y/N false
Year Built 1910
Annual Tax Amount $4,475
Tax Year 2018
Lot Size 8,276 Sqft
Acres 0.19
Property Description
Don't let this classic colonial located in one of Norwood's most desirable neighborhoods get away! Recent updates, original architectural charm and a fabulous location are just a few of the highlights of this home. Hardwood floors throughout, an updated kitchen that opens into a spacious dining area and a window-filled sunroom looking out over a fenced yard offers endless entertaining possibilities. The second floor has three bedrooms, two walk-in closets and a full bath with original claw-footed bathtub. But wait, there's more....a third floor front-to-back "bonus" room has the potential for a playroom, office or an extra bedroom. Centrally located within walking distance of Norwood high school and elementary schools, town swimming pool and athletic fields. Commuters will love the ease of access to routes 93 and 95 as well as the commuter rail and public transportation. Showings begin at open house on Saturday from 12-2 with additional showings at Sunday's open house from 12-2.
Location
State MA
County Norfolk
Zoning GR
Direction Nahatan Street or Railroad Avenue to Fulton Street.
Rooms
Family Room Wood / Coal / Pellet Stove, Flooring - Wood, Cable Hookup
Basement Full, Unfinished
Primary Bedroom Level Second
Dining Room Flooring - Wood
Kitchen Flooring - Hardwood, Dining Area, Pantry, Kitchen Island, Storage, Gas Stove
Interior
Interior Features Ceiling Fan(s), Attic Access, Cable Hookup, Bonus Room
Heating Forced Air
Cooling Window Unit(s)
Flooring Carpet, Hardwood, Flooring - Hardwood, Flooring - Wall to Wall Carpet
Appliance Range, Dishwasher, Disposal, Microwave, Refrigerator, Range Hood, Gas Water Heater, Tank Water Heater, Utility Connections for Gas Dryer
Laundry Gas Dryer Hookup, Exterior Access, Washer Hookup, In Basement
Exterior
Exterior Feature Rain Gutters, Storage
Fence Fenced/Enclosed, Fenced
Community Features Public Transportation, Shopping, Pool, Tennis Court(s), Park, Walk/Jog Trails, Golf, Medical Facility, Bike Path, Conservation Area, Highway Access, House of Worship, Private School, Public School, T-Station
Utilities Available for Gas Dryer, Washer Hookup
Waterfront false
Roof Type Shingle
Total Parking Spaces 2
Garage No
Building
Lot Description Level
Foundation Stone
Sewer Public Sewer
Water Public
Schools
Elementary Schools Oldham
Middle Schools Coakley
High Schools Norwood H.S.
Others
Senior Community false
Acceptable Financing Contract
Listing Terms Contract
Read Less
Want to know what your home might be worth? Contact us for a FREE valuation!

Our team is ready to help you sell your home for the highest possible price ASAP
Bought with Mary Ellen McDonough • Donahue Real Estate Co.






