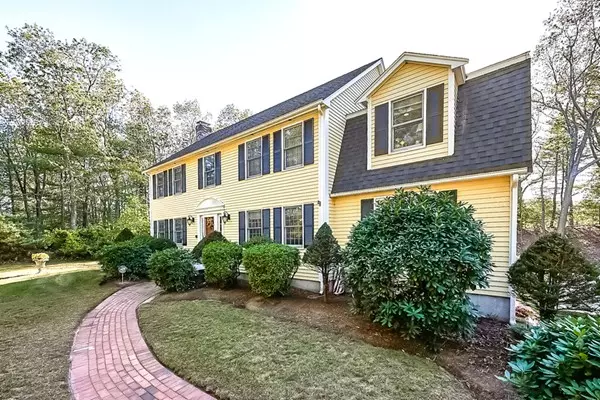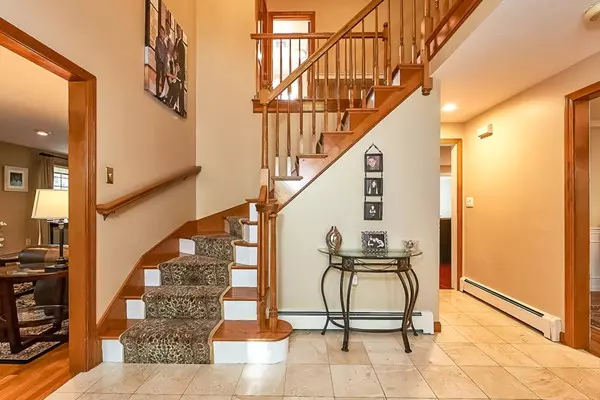$560,000
$549,000
2.0%For more information regarding the value of a property, please contact us for a free consultation.
895 Franklin St Wrentham, MA 02093
4 Beds
2.5 Baths
2,974 SqFt
Key Details
Sold Price $560,000
Property Type Single Family Home
Sub Type Single Family Residence
Listing Status Sold
Purchase Type For Sale
Square Footage 2,974 sqft
Price per Sqft $188
MLS Listing ID 72281850
Sold Date 06/28/18
Style Colonial
Bedrooms 4
Full Baths 2
Half Baths 1
Year Built 1993
Annual Tax Amount $7,117
Tax Year 2017
Lot Size 2.010 Acres
Acres 2.01
Property Description
BEAUTIFUL!!! 11 Room 4 Bedroom 2.5 Bath Colonial With Everything you Could Possibly Want In A Home On 2 Acres Of Land Located On Franklin Country Club!! Brick Walk Way Leading Up To Renovated Steps Into Spacious Marble Floor Foyer. Featuring Hardwood Floors Throughout!! Living Room With Wood Fire Place.. Updated Kitchen(2 Yrs) Maples Cabinets,Cherry wood Floors, Stainless Steel and Granite Counters! Family Room With Gas Fire Place, Cherry Wood Floors, Sellers Designed Custom Made Plantation Shutters valued at $5000!! Central Air 2 Zone Throughout Home And Forced Hot Air 4 Zone System! Extra Bonus Rooms Include 14x11 Play Room in Lower Level with An Additional 7x20 Room Used for Exercise Or Office!! Large Heated Sun Room with Wall To Wall Carpet!! Custom Built Mud Room! Exterior Features Large Composite Deck For Entertaining and A Very Large Fenced In Yard For The Kids And Pets!
Location
State MA
County Norfolk
Zoning res
Direction Franklin Street is Rt140
Rooms
Family Room Flooring - Hardwood
Basement Full, Finished, Walk-Out Access
Primary Bedroom Level Second
Dining Room Flooring - Hardwood
Kitchen Flooring - Hardwood
Interior
Interior Features Ceiling Fan(s), Closet/Cabinets - Custom Built, Entrance Foyer, Sun Room, Mud Room, Play Room, Exercise Room
Heating Baseboard, Electric Baseboard, Natural Gas
Cooling Central Air
Flooring Tile, Marble, Hardwood, Flooring - Marble, Flooring - Wall to Wall Carpet
Fireplaces Number 2
Fireplaces Type Family Room, Living Room
Appliance Range, Dishwasher, Microwave, Gas Water Heater, Utility Connections for Gas Range
Laundry First Floor
Exterior
Exterior Feature Storage, Professional Landscaping
Garage Spaces 2.0
Fence Fenced
Community Features Shopping, Golf
Utilities Available for Gas Range
Waterfront false
Roof Type Shingle
Total Parking Spaces 7
Garage Yes
Building
Foundation Concrete Perimeter
Sewer Private Sewer
Water Public
Others
Acceptable Financing Lease Back
Listing Terms Lease Back
Read Less
Want to know what your home might be worth? Contact us for a FREE valuation!

Our team is ready to help you sell your home for the highest possible price ASAP
Bought with Henry Capita • Sterling Realty Belair, INC






